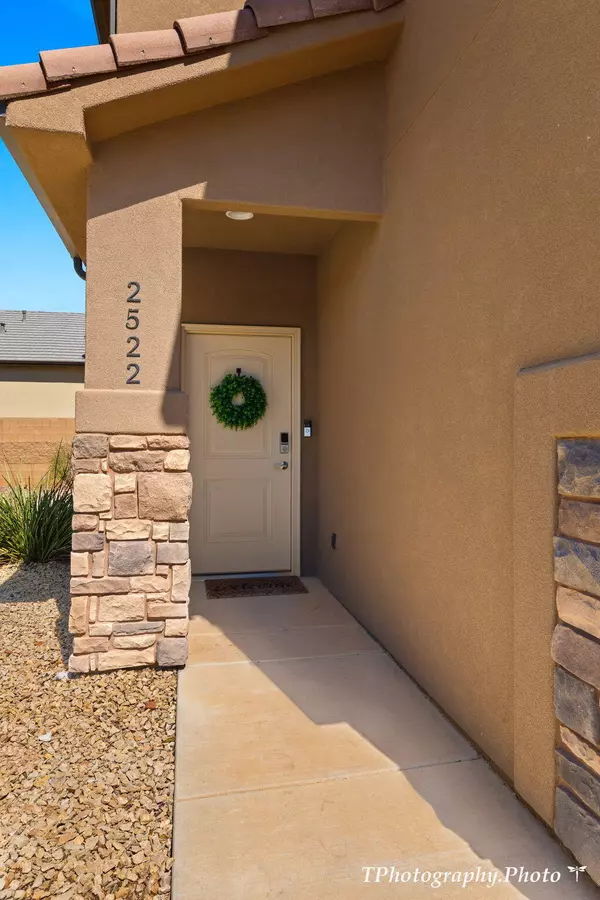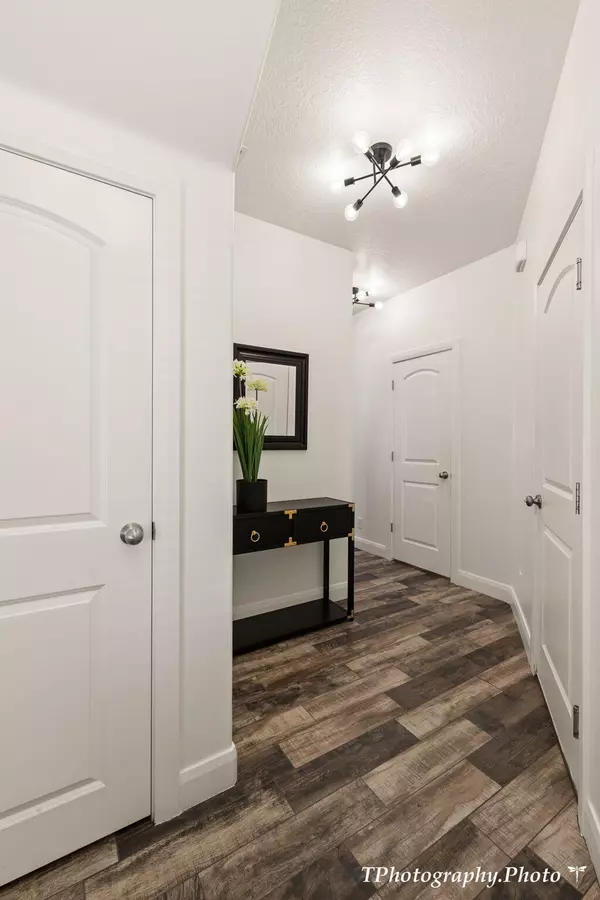For more information regarding the value of a property, please contact us for a free consultation.
Key Details
Sold Price $384,988
Property Type Townhouse
Sub Type Townhouse
Listing Status Sold
Purchase Type For Sale
Square Footage 1,488 sqft
Price per Sqft $258
Subdivision Tuscany At Cliffrose
MLS Listing ID 23-243103
Sold Date 08/29/23
Bedrooms 3
Full Baths 2
HOA Fees $95/mo
Abv Grd Liv Area 948
Originating Board Washington County Board of REALTORS®
Year Built 2010
Annual Tax Amount $1,259
Tax Year 2023
Lot Size 871 Sqft
Acres 0.02
Property Description
It is to YOUR AdVantage to SEE this Beautiful Newly Remodeled Townhouse in Person! Entire Interior Fresh New Paint! Brand New Wood Looking Tile Floors on Main level. Darling Kitchen w/ Blk Accents! All New Appliances! Refrigerator w/ WiFi! Hi Tech Lighting Package in Black & Gold! Full Contemporary Back Splash! Granite Counter Tops! WiFi Remote Digital Thermostats! New Lighting & Hardware Pkg. in Black! New Plumbing Fixtures Throughout! All Cabinets Updated! Brand New Shutters Throughout! Darling Desertscape Backyard Professionally Landscaped! Lot's of Flowers! Trellis over Patio w/ Awning & Lighting! Quiet! Secluded! Main Floor is extra large compared to other Townhouses! 1000 s.f., Plus 540 upstairs! BRAND NEW Water Softener! This home really is IMPECCABLE! Buffer Area and Little Play land. Home is also very close to Archie H. Gubler Park! Baseball; Tennis; Pickle Ball; Volley Ball; Picnic Area! Paved Bike Trail & MORE! New Quartz and lighting and Commode in Main Floor Half Bath! This is really a Dream Come True Home!The listing broker's office of compensation is made only to participants of the MLS where the listing is filed
Location
State UT
County Washington
Area Greater St. George
Zoning Residential, PUD
Direction Pioneer Parkway West. Right on 400 E. Right on Tuscany Drive. Left on Manzoni Rd. House is on Right #2522. Supra is on left of home as you face front. Just past A/C Unit hanging on fuse box.
Rooms
Master Bedroom 2nd Floor
Dining Room No
Interior
Heating Natural Gas
Cooling Central Air, None
Exterior
Parking Features Attached
Garage Spaces 2.0
Utilities Available Sewer Available, Culinary, City, Electricity Connected, Natural Gas Connected
View Y/N Yes
View Mountain(s)
Roof Type Tile
Street Surface Paved
Building
Lot Description Curbs & Gutters, Secluded, Terrain, Flat, Level
Story 2
Foundation Slab
Water Culinary
Structure Type Brick,Stucco
New Construction No
Schools
School District Snow Canyon High
Others
HOA Fee Include 95.0
Read Less Info
Want to know what your home might be worth? Contact us for a FREE valuation!

Our team is ready to help you sell your home for the highest possible price ASAP

GET MORE INFORMATION
Kelli Stoneman
Broker Associate | License ID: 5656390-AB00
Broker Associate License ID: 5656390-AB00




