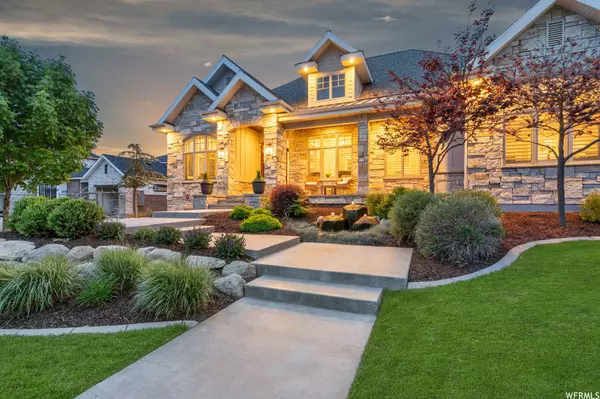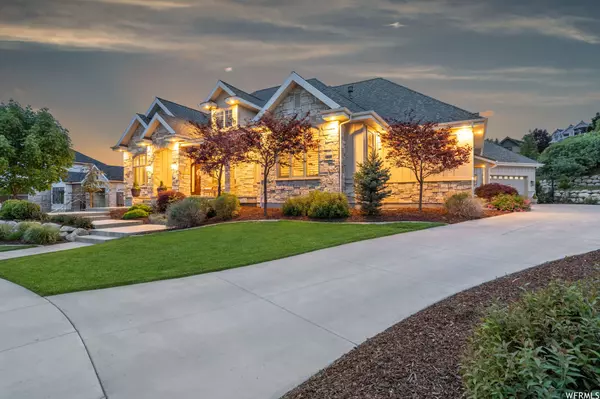For more information regarding the value of a property, please contact us for a free consultation.
Key Details
Sold Price $2,275,000
Property Type Single Family Home
Sub Type Single Family Residence
Listing Status Sold
Purchase Type For Sale
Square Footage 5,899 sqft
Price per Sqft $385
Subdivision Heritage Hills
MLS Listing ID 1880553
Sold Date 08/31/23
Style Rambler/Ranch
Bedrooms 4
Full Baths 2
Half Baths 2
Three Quarter Bath 2
Construction Status Blt./Standing
HOA Y/N No
Abv Grd Liv Area 2,790
Year Built 2015
Annual Tax Amount $6,808
Lot Size 0.530 Acres
Acres 0.53
Lot Dimensions 0.0x0.0x0.0
Property Description
Built by one of Utah County's finest luxury builder, Raykon Construction, 1263 Heritage Circle is the symbolism of what careful planning and design with the precise execution in construction can accomplish when you team one of Utah's finest architect with one of the finest builders. Staggered concrete walkways lead you up to the grand entrance of this magnificent home. Natural stone and slabs line the floors and exterior walls to create that unique look of luxury. The sound of bubbling water in the front courtyard can be enjoyed from the cozy front porch as you take in the breathtaking views of Mount Timpanogos staring at you majestically from your front porch. The cul-de-sac location was chosen for its privacy and safety while providing a quiet setting when you are enjoying your sprawling .53 acre wooded lot. Upon entering the grand foyer, you'll be treated with tall 12 ft. ceilings and an elegant formal living room to your right and a large office with double glass door on your left. The office could also be used as a 5th bedroom. Stepping through and get ready to have your breath taken away by the awe-inspiring family room with 14ft. ceilings, plantation shutters, another one of the five fireplaces and custom wood trim abound. To the right is your gourmet kitchen with upgraded Thermadore appliances which includes a double oven combo, a 60 inch cooktop with griddle, two dishwashers, a 60 inch separate freezer / fridge combo with matching cabinet front panels, a "sonic-ice" maker machine, and a hidden door leading to a spacious walk-in pantry. Walk past the massive dining table and enjoy your outdoor living area complete with a built-in kitchen area and outdoor fireplace. A second kitchen can be enjoyed in the lower level with a walkout entry to one of the four outdoor living spaces complete with a winter furniture storage closet room and hookup for your hot tub. The owner's suite features a fireplace and tall ceilings with decorative ceiling treatments providing a feeling of elegance and customization. Step inside the owner's en-suite and be treated to warm heated marble floors on those cold Utah winter mornings. Upgraded cabinets, a lip-less shower with euro glass and a spacious walk-in closet round out the en-suite. Utah has always been known for its quality of outdoor life. So why not incorporate that theme and concept into your home. Natural boulders create the terraced yard with large Utah stones working to create a natural path that leads you to and from one of the many outdoor spaces for your enjoyment. One of five fireplaces under the covered porch features hookups for an outdoor TV above and is across from the built-in outdoor kitchen. A meandering brook can be heard over the crackling sound of the outdoor fire pit under the gazebo in the raised terraced backyard allowing for a spectacular view of the mountains and valleys. Seller is a licensed agent in the State of Utah.
Location
State UT
County Utah
Area Alpine
Zoning Single-Family
Rooms
Basement Full, Walk-Out Access
Primary Bedroom Level Floor: 1st
Master Bedroom Floor: 1st
Main Level Bedrooms 1
Interior
Interior Features Bath: Master, Bath: Sep. Tub/Shower, Central Vacuum, Closet: Walk-In, Den/Office, Disposal, Gas Log, Great Room, Kitchen: Second, Oven: Double, Range: Gas, Granite Countertops, Silestone Countertops, Video Door Bell(s)
Heating Forced Air, Gas: Central
Cooling Central Air
Flooring Carpet, Hardwood, Tile
Fireplaces Number 5
Equipment Alarm System, Humidifier
Fireplace true
Window Features Plantation Shutters
Appliance Ceiling Fan, Dryer, Gas Grill/BBQ, Microwave, Range Hood, Refrigerator, Washer, Water Softener Owned
Laundry Electric Dryer Hookup, Gas Dryer Hookup
Exterior
Exterior Feature Deck; Covered, Double Pane Windows, Entry (Foyer), Patio: Covered, Sliding Glass Doors, Walkout
Garage Spaces 5.0
Utilities Available Natural Gas Connected, Electricity Connected, Sewer Connected, Sewer: Public, Water Connected
View Y/N Yes
View Mountain(s)
Roof Type Asphalt,Metal
Present Use Single Family
Topography Cul-de-Sac, Curb & Gutter, Fenced: Full, Secluded Yard, Sidewalks, Sprinkler: Auto-Full, Terrain: Grad Slope, View: Mountain, Drip Irrigation: Auto-Full
Porch Covered
Total Parking Spaces 5
Private Pool false
Building
Lot Description Cul-De-Sac, Curb & Gutter, Fenced: Full, Secluded, Sidewalks, Sprinkler: Auto-Full, Terrain: Grad Slope, View: Mountain, Drip Irrigation: Auto-Full
Faces East
Story 2
Sewer Sewer: Connected, Sewer: Public
Water Culinary, Secondary
Structure Type Composition,Stone
New Construction No
Construction Status Blt./Standing
Schools
Elementary Schools Alpine
Middle Schools Timberline
High Schools Lone Peak
School District Alpine
Others
Senior Community No
Tax ID 41-643-0110
Acceptable Financing Cash, Conventional
Horse Property No
Listing Terms Cash, Conventional
Financing Conventional
Read Less Info
Want to know what your home might be worth? Contact us for a FREE valuation!

Our team is ready to help you sell your home for the highest possible price ASAP
Bought with KW WESTFIELD
GET MORE INFORMATION

Kelli Stoneman
Broker Associate | License ID: 5656390-AB00
Broker Associate License ID: 5656390-AB00




