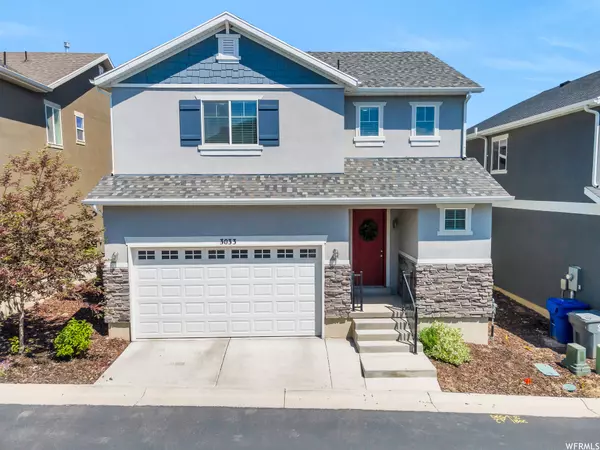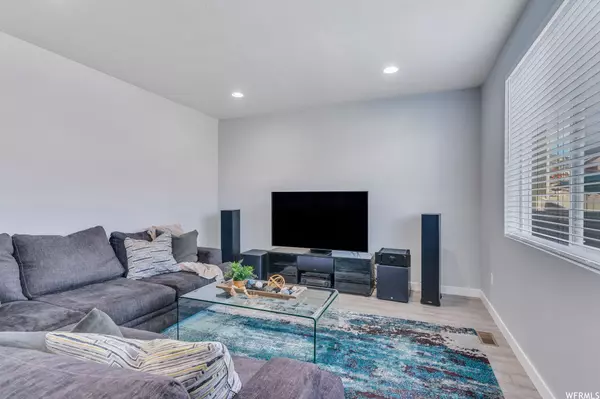For more information regarding the value of a property, please contact us for a free consultation.
Key Details
Sold Price $465,000
Property Type Single Family Home
Sub Type Single Family Residence
Listing Status Sold
Purchase Type For Sale
Square Footage 2,448 sqft
Price per Sqft $189
Subdivision The Village Of Fox H
MLS Listing ID 1881341
Sold Date 09/12/23
Style Stories: 2
Bedrooms 3
Full Baths 2
Half Baths 1
Construction Status Blt./Standing
HOA Fees $85/mo
HOA Y/N Yes
Abv Grd Liv Area 1,716
Year Built 2017
Annual Tax Amount $1,931
Lot Size 3,920 Sqft
Acres 0.09
Lot Dimensions 0.0x0.0x0.0
Property Description
Fantastic Saratoga Springs 2-story home! This stunning residence invites you to gather in the heart of the home, where an open floor plan seamlessly connects the living spaces. Wood tile floors throughout the main floor and upstairs baths and laundry. Head to the the kitchen to enjoy upgraded 42" cabinets and an island, perfect for entertaining and preparing delicious meals. When it's time to unwind, retreat to the primary suite located upstairs with a spacious room, double vanity and large closet. Convenience is key with the laundry area conveniently situated upstairs, along with the two extra bedrooms and loft area. Basement unfinished and perfect for you to create additional finished space, as needed. Step out onto the large patio and enjoy the fenced backyard. Situated in a wonderful community, you'll have access to neighborhood parks where you can enjoy the splash pad and outdoor activities, and within walking distance to Sage Hills Elementary. A short drive away, you'll find the new Patriot Park, Talons Cove Golf Course, and Pelican Bay Marina. Please note, the square footage figures provided are a courtesy estimate obtained from Utah County. For accuracy, buyers are encouraged to obtain an independent measurement. Clean and Easy to show.
Location
State UT
County Utah
Area Am Fork; Hlnd; Lehi; Saratog.
Zoning Single-Family
Rooms
Basement Full
Primary Bedroom Level Floor: 2nd
Master Bedroom Floor: 2nd
Interior
Interior Features Closet: Walk-In, Disposal, Range: Gas, Range/Oven: Free Stdng., Granite Countertops, Video Door Bell(s)
Cooling Central Air
Flooring Carpet, Tile
Equipment Window Coverings
Fireplace false
Window Features Blinds
Appliance Dryer, Refrigerator, Washer
Laundry Gas Dryer Hookup
Exterior
Exterior Feature Sliding Glass Doors
Garage Spaces 2.0
Utilities Available Natural Gas Connected, Electricity Connected, Sewer Connected, Water Connected
View Y/N No
Roof Type Asphalt
Present Use Single Family
Topography Fenced: Full, Road: Paved, Sprinkler: Auto-Part, Drip Irrigation: Auto-Part
Total Parking Spaces 2
Private Pool false
Building
Lot Description Fenced: Full, Road: Paved, Sprinkler: Auto-Part, Drip Irrigation: Auto-Part
Faces South
Story 3
Sewer Sewer: Connected
Water Culinary, Secondary
Structure Type Stone,Stucco,Cement Siding
New Construction No
Construction Status Blt./Standing
Schools
Elementary Schools Sage Hills
Middle Schools Lake Mountain
High Schools Westlake
School District Alpine
Others
HOA Name RED ROCK
Senior Community No
Tax ID 54-310-0434
Acceptable Financing Cash, Conventional, FHA, VA Loan
Horse Property No
Listing Terms Cash, Conventional, FHA, VA Loan
Financing FHA
Read Less Info
Want to know what your home might be worth? Contact us for a FREE valuation!

Our team is ready to help you sell your home for the highest possible price ASAP
Bought with START Real Estate
GET MORE INFORMATION

Kelli Stoneman
Broker Associate | License ID: 5656390-AB00
Broker Associate License ID: 5656390-AB00




