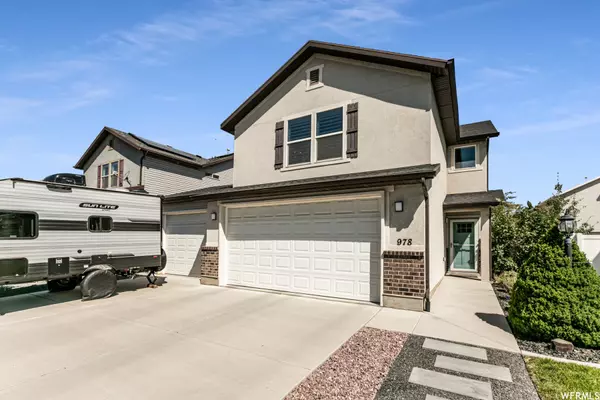For more information regarding the value of a property, please contact us for a free consultation.
Key Details
Sold Price $485,000
Property Type Single Family Home
Sub Type Single Family Residence
Listing Status Sold
Purchase Type For Sale
Square Footage 1,553 sqft
Price per Sqft $312
Subdivision Foxboro South
MLS Listing ID 1895117
Sold Date 09/14/23
Style Stories: 2
Bedrooms 3
Full Baths 2
Construction Status Blt./Standing
HOA Y/N No
Abv Grd Liv Area 1,553
Year Built 2012
Annual Tax Amount $2,501
Lot Size 5,227 Sqft
Acres 0.12
Lot Dimensions 0.0x0.0x0.0
Property Description
Welcome to this charming family home nestled in the heart of North Salt Lake. This cozy residence offers a blend of comfort and functionality, providing the perfect setting for creating cherished memories.With 3 bedrooms and 2 bathrooms, this home provides plenty of room for your family's needs. The open layout seamlessly connects the living, dining, and kitchen areas, making daily life convenient and enjoyable. Enjoy the added beauty and durability of brand new flooring throughout the home, enhancing both style and ease of maintenance. The well-designed kitchen is equipped with new appliances, catering to your everyday cooking needs. It's the heart of the home where you can prepare meals while staying connected with loved ones.The master bedroom boasts a spacious en-suite bathroom with a separate tub and shower, providing a luxurious and relaxing retreat after a long day. Step outside to your own private outdoor haven. The backyard is perfect for relaxing, playtime, and outdoor gatherings. Create lasting memories with family and friends in this inviting space. The attached 3-car garage offers ample space for parking your vehicles and additional storage needs. A convenient outdoor shed provides extra storage for your tools, equipment, and outdoor gear, helping you keep your space organized. 978 Farnham Dr is more than just a house; it's a place where practicality, comfort, and thoughtful updates meet. Don't miss the chance to call this place home. Contact us today to arrange a private tour and experience its warmth and charm firsthand.
Location
State UT
County Davis
Area Bntfl; Nsl; Cntrvl; Wdx; Frmtn
Zoning Single-Family
Rooms
Basement Slab
Primary Bedroom Level Floor: 2nd
Master Bedroom Floor: 2nd
Interior
Interior Features Bath: Master, Closet: Walk-In, Disposal, Great Room, Range/Oven: Built-In, Smart Thermostat(s)
Heating Forced Air, Gas: Central
Cooling Central Air
Flooring Carpet, Linoleum
Equipment Gazebo, Storage Shed(s), Window Coverings
Fireplace false
Window Features Blinds,Full,Plantation Shutters
Appliance Microwave
Laundry Electric Dryer Hookup
Exterior
Exterior Feature Double Pane Windows, Lighting, Sliding Glass Doors
Garage Spaces 3.0
Utilities Available Natural Gas Connected, Sewer Connected, Sewer: Public, Water Connected
View Y/N Yes
View Mountain(s)
Roof Type Asphalt
Present Use Single Family
Topography Curb & Gutter, Fenced: Full, Road: Paved, Sidewalks, Sprinkler: Auto-Full, Terrain, Flat, View: Mountain
Total Parking Spaces 3
Private Pool false
Building
Lot Description Curb & Gutter, Fenced: Full, Road: Paved, Sidewalks, Sprinkler: Auto-Full, View: Mountain
Faces North
Story 2
Sewer Sewer: Connected, Sewer: Public
Water Culinary, Secondary
Structure Type Stone,Stucco
New Construction No
Construction Status Blt./Standing
Schools
Elementary Schools Foxboro
Middle Schools Mueller Park
High Schools Bountiful
School District Davis
Others
Senior Community No
Tax ID 01-396-0433
Acceptable Financing Cash, Conventional, FHA, VA Loan
Horse Property No
Listing Terms Cash, Conventional, FHA, VA Loan
Financing Cash
Read Less Info
Want to know what your home might be worth? Contact us for a FREE valuation!

Our team is ready to help you sell your home for the highest possible price ASAP
Bought with Aspen Ridge Real Estate LLC
GET MORE INFORMATION

Kelli Stoneman
Broker Associate | License ID: 5656390-AB00
Broker Associate License ID: 5656390-AB00




