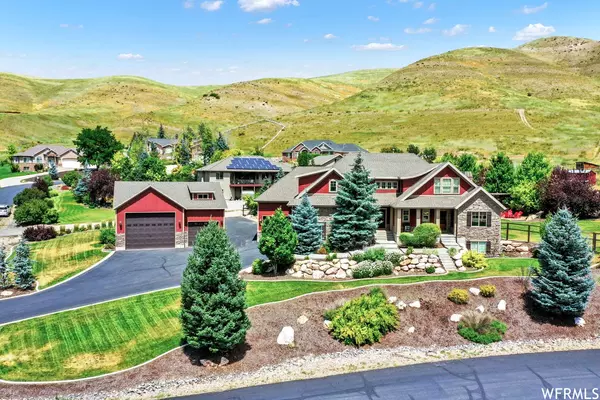For more information regarding the value of a property, please contact us for a free consultation.
Key Details
Sold Price $1,650,000
Property Type Single Family Home
Sub Type Single Family Residence
Listing Status Sold
Purchase Type For Sale
Square Footage 6,251 sqft
Price per Sqft $263
Subdivision Summer Ridge No. 1 P
MLS Listing ID 1852657
Sold Date 09/20/23
Style Stories: 2
Bedrooms 6
Full Baths 3
Half Baths 1
Three Quarter Bath 1
Construction Status Blt./Standing
HOA Fees $30/mo
HOA Y/N Yes
Abv Grd Liv Area 3,821
Year Built 2007
Annual Tax Amount $8,603
Lot Size 1.200 Acres
Acres 1.2
Lot Dimensions 0.0x0.0x0.0
Property Description
*Price Reduction* This COUNTRY ESTATE for All Seasons on 1.2 Acres is located in the beautiful Weber Valley east of Ogden UT and West of Morgan UT in Morgan County with magnificent views of the Wasatch Back peaks and the Wasatch Peaks Ranch, (a private recreational community in Peterson UT). Spring/Summer: Water recreation sites of Pineview, Causey, Echo, & East Lake Reservoirs, Weber River, and Willard Bay are nearby. The majestic mountains beckon for biking, hiking, 4-wheeling, horse riding & camping adventures. Fall/Winter: World Class Ski & Recreation Resorts of Snowbasin, Powder Mountain, Park City Mountain, & Nordic Valley are just minutes away for Winter Recreation in the renowned, pristine Utah powder snow. In September, paddle board or hike to the streams above Causey Reservoir to watch salmon spawning. THE HOME: 6251 sq ft, of comfy country living features 9' ceilings, 6 bedrooms, 5 baths, 2 kitchens, 2 family rooms, 2 fireplaces, 2 laundry rooms, 2 water heaters, Fiber Optics, Theater Room with SONOS Sound Bar & Woofer, HEOS Surround Sound, Interior & Exterior Speakers, with various entrances to facilitate easy living. The basement entrance & hallway with bathroom, multiple hooks & boot warmers plug-in, ski or swim gear storage make this All-Season COUNTRY ESTATE the perfect home, lodge or rental. Also features an All-House, Natural Gas Generator, Water Softener & NUVO h20 Water Filter system & keyless entry. GARAGES: The attached 3 car supersized garage features workbench, heater, 220 V for electric car, lockers, 8 x 20' enclosed overhead storage, keyless entry. The detached insulated, finished, 40 x 40' Garage houses RV, Boat & all the recreational vehicles with Gas Heater for Winter & industrial overhead fan for summer. Epoxy Floors. THE YARD: Catch first rays of sunlight over the mountain tops with breakfast on the covered patio. Invite friends over for a swim in the 40' x 20' salt water, sand filtered, heated in-ground pool, or for a game of corn hole or badminton on the cool grass, or an evening barbeque to watch the sun set behind the Wasatch Peaks from the stately pergola & firepit. Last, relax in the large jetted hot tub before an evening swim or movie. There is more: the property has a dog house, chicken coop, hay barn & a livestock fenced area. Easily room for a Sport Court. The HOA allows livestock, rentals, includes a community park with picnic area, BBQ, playground, paved paths and 250 acres adjacent to the home for walking/hiking/riding. OTHER: Cities, universities, cultural, community & historical sites are easily accessed by freeways, highways, regional & SLC International airports. A Detailed List of Features is available under "Attached Documents". Make this COUNTRY ESTATE your home today.
Location
State UT
County Morgan
Area Mt Grn; Ptrsn; Morgan; Croydn
Zoning Single-Family
Direction Freeway I-84, Exit 96, Peterson/Stoddard, Turn Left (East), Turn Right (South) on Old Highway Road toward Morgan approximately 1 mile. Turn Left on Sego Lily Road to Summer Ridge Rd. Home is on Left.
Rooms
Other Rooms Workshop
Basement Daylight, Entrance, Full
Primary Bedroom Level Floor: 1st
Master Bedroom Floor: 1st
Main Level Bedrooms 1
Interior
Interior Features Basement Apartment, Bath: Master, Bath: Sep. Tub/Shower, Central Vacuum, Closet: Walk-In, Den/Office, Disposal, Floor Drains, French Doors, Gas Log, Great Room, Jetted Tub, Kitchen: Second, Oven: Wall, Range: Countertop, Range: Down Vent, Range: Gas, Range/Oven: Built-In, Range/Oven: Free Stdng., Granite Countertops, Silestone Countertops, Theater Room
Cooling Central Air, Natural Ventilation
Flooring Carpet, Hardwood, Tile, Travertine
Fireplaces Number 2
Equipment Gazebo, Hot Tub, Storage Shed(s), Window Coverings, Workbench
Fireplace true
Window Features Blinds,Drapes,Full
Appliance Ceiling Fan, Dryer, Freezer, Microwave, Range Hood, Refrigerator, Washer, Water Softener Owned
Laundry Electric Dryer Hookup
Exterior
Exterior Feature Barn, Basement Entrance, Deck; Covered, Double Pane Windows, Entry (Foyer), Horse Property, Out Buildings, Patio: Covered, Porch: Open, Secured Building
Garage Spaces 8.0
Pool Gunite, Fenced, Heated, In Ground, Electronic Cover
Utilities Available Natural Gas Connected, Electricity Connected, Sewer Connected, Water Connected
Amenities Available Barbecue, Biking Trails, Fire Pit, Hiking Trails, Horse Trails, Pets Permitted, Picnic Area, Playground, Snow Removal
View Y/N Yes
View Mountain(s), Valley
Roof Type Asphalt,Pitched
Present Use Single Family
Topography Corner Lot, Fenced: Full, Road: Paved, Secluded Yard, Sprinkler: Auto-Full, Terrain: Grad Slope, View: Mountain, View: Valley, Private
Accessibility Accessible Hallway(s), Accessible Kitchen Appliances
Porch Covered, Porch: Open
Total Parking Spaces 14
Private Pool true
Building
Lot Description Corner Lot, Fenced: Full, Road: Paved, Secluded, Sprinkler: Auto-Full, Terrain: Grad Slope, View: Mountain, View: Valley, Private
Story 3
Sewer Sewer: Connected
Water Culinary, Private
Structure Type Asphalt,Clapboard/Masonite,Stone
New Construction No
Construction Status Blt./Standing
Schools
Elementary Schools Mountain Green
Middle Schools Mountain Green Middle School
High Schools Morgan
School District Morgan
Others
HOA Name Michael Wright
Senior Community No
Tax ID 00-0060-6481
Acceptable Financing Cash, Conventional, FHA, Seller Finance, VA Loan, USDA Rural Development
Horse Property Yes
Listing Terms Cash, Conventional, FHA, Seller Finance, VA Loan, USDA Rural Development
Financing Conventional
Read Less Info
Want to know what your home might be worth? Contact us for a FREE valuation!

Our team is ready to help you sell your home for the highest possible price ASAP
Bought with Wasatch Luxury, LLC
GET MORE INFORMATION

Kelli Stoneman
Broker Associate | License ID: 5656390-AB00
Broker Associate License ID: 5656390-AB00




