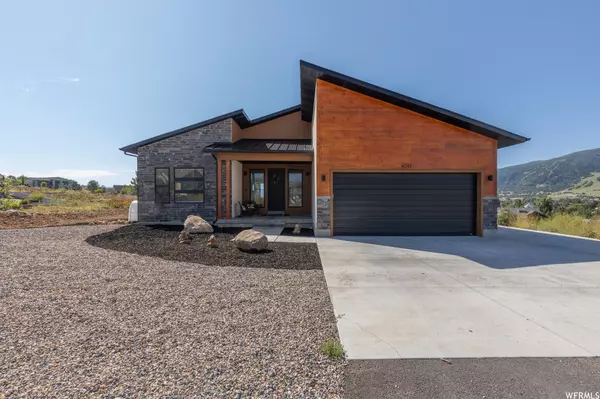For more information regarding the value of a property, please contact us for a free consultation.
Key Details
Sold Price $935,000
Property Type Single Family Home
Sub Type Single Family Residence
Listing Status Sold
Purchase Type For Sale
Square Footage 3,972 sqft
Price per Sqft $235
Subdivision Sheep Creek
MLS Listing ID 1894496
Sold Date 09/22/23
Bedrooms 5
Full Baths 3
Construction Status Blt./Standing
HOA Fees $50/qua
HOA Y/N Yes
Abv Grd Liv Area 1,986
Year Built 2022
Annual Tax Amount $4,723
Lot Size 0.360 Acres
Acres 0.36
Lot Dimensions 0.0x0.0x0.0
Property Description
This mountain-contemporary style home, located in The Preserve, has access to all of the outdoor recreation your heart desires! Three ski resorts (Powder Mtn./Snowbasin/Nordic Valley) and water sports at Pineview Reservoir are within minutes away. The walking paths that are within The Preserve/Sheep Creek community, meander along the Sheep Creek and North Fork River, and are truly in the middle of the breathtaking beauty of nature! Large windows off the great room, take advantage of the extensive mountain views. Nordic Valley Ski Resort night skiing lights by winter, and fireworks during holidays can be seen from the comforts of your home! Bluetooth speakers are in the ceilings throughout the house and the back covered patio. Custom built-in cabinets on both sides of the gas fireplace, have outlets inside to accommodate your electronics. There are 2 outlets wired for 220, one is ready for a hot tub in the backyard and one in the garage. Natural gas is available and ready to be hooked up to your bbq grill on the back patio. A tankless smart water heater provides instant hot water. A water softener is connected to the bathrooms, and will be included. The basement framing has been started for the FUTURE TWO additional BEDROOMS, a full bathroom, utility rm, large storage rm, and large family/rec room. Concrete RV pad sits next to the house on the garage (west) side. The kitchen boasts a gas range with stainless steel chimney hood, custom cabinets, granite counters, a large island with farmhouse sink. The walk-in pantry features built in shelving for plenty of food storage, and outlets for your appliances, including the microwave! The master bathroom has a soaking tub and separate custom tiled shower with two shower heads, one is a rain head. The vanity has two sinks, which makes life so much easier during the morning rush to get out and recreate! Just inside the door that enters from the garage to the mudroom, is the dog bath complete with custom dog paw print tiles! Such a great convenience to have after your fur baby returns from outdoor fun! Schedule your showing, and come see this fantastic home! Square footage figures are provided as a courtesy estimate only and were obtained from buyer's estimate per house blueprints. Buyer is advised to obtain an independent measurement.
Location
State UT
County Weber
Area Lbrty; Edn; Nordic Vly; Huntsvl
Zoning Single-Family
Rooms
Basement Full
Primary Bedroom Level Floor: 1st
Master Bedroom Floor: 1st
Main Level Bedrooms 3
Interior
Interior Features See Remarks, Bath: Master, Bath: Sep. Tub/Shower, Closet: Walk-In, Disposal, Gas Log, Great Room, Range: Down Vent, Range: Gas, Range/Oven: Built-In, Vaulted Ceilings, Instantaneous Hot Water, Granite Countertops, Video Door Bell(s)
Heating Forced Air
Cooling Central Air
Flooring Carpet
Fireplaces Number 1
Fireplaces Type Fireplace Equipment, Insert
Equipment Fireplace Equipment, Fireplace Insert, Window Coverings
Fireplace true
Window Features Blinds,Part
Appliance Ceiling Fan, Dryer, Gas Grill/BBQ, Microwave, Range Hood, Refrigerator, Satellite Dish, Washer, Water Softener Owned
Laundry Electric Dryer Hookup
Exterior
Exterior Feature See Remarks, Double Pane Windows, Lighting, Patio: Covered, Porch: Open, Sliding Glass Doors
Garage Spaces 2.0
Utilities Available Natural Gas Connected, Electricity Connected, Sewer Connected, Water Connected
Amenities Available Hiking Trails, Pets Permitted, Picnic Area, Playground
View Y/N Yes
View Mountain(s), Valley
Roof Type Asphalt,Metal
Present Use Single Family
Topography Road: Paved, Sprinkler: Auto-Full, Terrain: Hilly, Terrain: Mountain, View: Mountain, View: Valley
Porch Covered, Porch: Open
Total Parking Spaces 6
Private Pool false
Building
Lot Description Road: Paved, Sprinkler: Auto-Full, Terrain: Hilly, Terrain: Mountain, View: Mountain, View: Valley
Faces North
Story 2
Sewer Sewer: Connected
Water Culinary
Structure Type Cedar,Stone,Stucco,Other
New Construction No
Construction Status Blt./Standing
Schools
Elementary Schools Valley
Middle Schools Snowcrest
High Schools Weber
School District Weber
Others
HOA Name Gary Goodnuff
Senior Community No
Tax ID 22-164-0013
Acceptable Financing Cash, Conventional
Horse Property No
Listing Terms Cash, Conventional
Financing Conventional
Read Less Info
Want to know what your home might be worth? Contact us for a FREE valuation!

Our team is ready to help you sell your home for the highest possible price ASAP
Bought with Real Broker, LLC
GET MORE INFORMATION

Kelli Stoneman
Broker Associate | License ID: 5656390-AB00
Broker Associate License ID: 5656390-AB00




