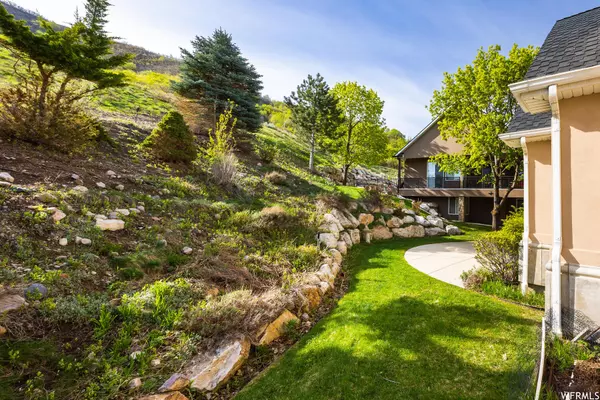For more information regarding the value of a property, please contact us for a free consultation.
Key Details
Sold Price $825,000
Property Type Single Family Home
Sub Type Single Family Residence
Listing Status Sold
Purchase Type For Sale
Square Footage 4,198 sqft
Price per Sqft $196
Subdivision Highland Oaks Pud
MLS Listing ID 1876118
Sold Date 09/25/23
Style Rambler/Ranch
Bedrooms 3
Full Baths 2
Half Baths 1
Construction Status Blt./Standing
HOA Fees $250/mo
HOA Y/N Yes
Abv Grd Liv Area 2,111
Year Built 1999
Annual Tax Amount $3,663
Lot Size 2,613 Sqft
Acres 0.06
Lot Dimensions 0.0x0.0x0.0
Property Description
Custom built and nestled below beautiful North Canyon above Bountiful Utah. With spectacular panoramic views. High on the mountainside sits this beautiful rambler in a gated, quiet, serene setting. This home was built for entertaining and enjoying life. The large indoor open spaces provide a multi-faceted use. Outdoor Enthusiast Lifestyle, Mtn Bike or Hike from the front door to Mueller Park Canyon, North Canyon, and Rudy's Flatt. Park and Tennis courts are just a short walk away! Two golf courses are just five minutes away. Spacious Open Floor Plan, Gourmet Kitchen w Custom Cabinetry, Granite Tops, Large island & Stainless Steel Appliances, Main Floor Master Suite, Private Outdoor Patio and wrap around deck, 2 Fireplaces, Large Walk-in Closet, Massive amounts of storage areas, executive office and indoor workshop/craft room, radiant heated floors for a cozy warm even feel. Heated driveway and beautiful landscaping. This home gives you quick access to everything you want when you want it and complete privacy when you prefer to retreat into your idyllic world. An easy 15-minute commute to SLC airport & 10 minutes to Salt Lake City.
Location
State UT
County Davis
Area Bntfl; Nsl; Cntrvl; Wdx; Frmtn
Zoning Single-Family
Rooms
Other Rooms Workshop
Basement Full, Slab
Primary Bedroom Level Floor: 1st, Basement
Master Bedroom Floor: 1st, Basement
Main Level Bedrooms 1
Interior
Interior Features Alarm: Security, Bath: Sep. Tub/Shower, Central Vacuum, Closet: Walk-In, Den/Office, Disposal, French Doors, Gas Log, Great Room, Jetted Tub, Oven: Double, Range: Countertop, Range: Gas, Vaulted Ceilings, Granite Countertops
Heating Radiant Floor
Cooling Central Air
Flooring Carpet, Hardwood, Linoleum, Tile
Fireplaces Number 2
Fireplaces Type Insert
Equipment Alarm System, Fireplace Insert, Window Coverings, Workbench
Fireplace true
Window Features Blinds,Part
Appliance Dryer, Freezer, Microwave, Range Hood, Refrigerator, Washer, Water Softener Owned
Laundry Electric Dryer Hookup
Exterior
Exterior Feature Double Pane Windows, Lighting, Sliding Glass Doors, Storm Doors, Walkout, Patio: Open
Garage Spaces 3.0
Utilities Available Natural Gas Connected, Electricity Connected, Sewer Connected, Water Connected
Amenities Available Gated, Maintenance, Pets Permitted, Snow Removal
View Y/N Yes
View Mountain(s), Valley
Roof Type Asphalt
Present Use Single Family
Topography Cul-de-Sac, Curb & Gutter, Road: Paved, Secluded Yard, Sprinkler: Auto-Part, Terrain: Hilly, View: Mountain, View: Valley, Private
Accessibility Grip-Accessible Features, Single Level Living
Porch Patio: Open
Total Parking Spaces 9
Private Pool false
Building
Lot Description Cul-De-Sac, Curb & Gutter, Road: Paved, Secluded, Sprinkler: Auto-Part, Terrain: Hilly, View: Mountain, View: Valley, Private
Faces East
Story 2
Sewer Sewer: Connected
Water Culinary
Structure Type Stone,Stucco
New Construction No
Construction Status Blt./Standing
Schools
Elementary Schools Boulton
Middle Schools Mueller Park
High Schools Woods Cross
School District Davis
Others
HOA Fee Include Maintenance Grounds
Senior Community No
Tax ID 01-227-0009
Security Features Security System
Acceptable Financing Cash, Conventional, VA Loan
Horse Property No
Listing Terms Cash, Conventional, VA Loan
Financing Cash
Read Less Info
Want to know what your home might be worth? Contact us for a FREE valuation!

Our team is ready to help you sell your home for the highest possible price ASAP
Bought with Century 21 Everest
GET MORE INFORMATION

Kelli Stoneman
Broker Associate | License ID: 5656390-AB00
Broker Associate License ID: 5656390-AB00




