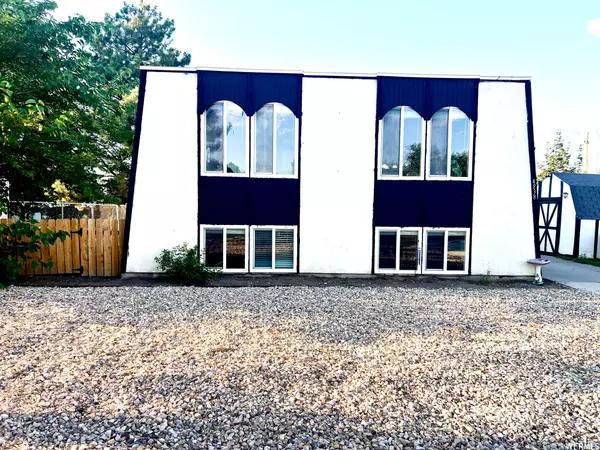For more information regarding the value of a property, please contact us for a free consultation.
Key Details
Sold Price $385,000
Property Type Single Family Home
Sub Type Single Family Residence
Listing Status Sold
Purchase Type For Sale
Square Footage 1,757 sqft
Price per Sqft $219
Subdivision Cherrywood Village #
MLS Listing ID 1896825
Sold Date 09/28/23
Style Split-Entry/Bi-Level
Bedrooms 4
Full Baths 2
Construction Status Blt./Standing
HOA Y/N No
Abv Grd Liv Area 893
Year Built 1973
Annual Tax Amount $2,076
Lot Size 6,098 Sqft
Acres 0.14
Lot Dimensions 0.0x0.0x0.0
Property Description
Want to own an awesomely inspired modernist home, then look no further. This design gives you the most enjoyable natural light. This 4 bedroom, 2 bath home with open kitchen and dining area, island, double oven and nice size family room. Basement is finished with a walkout entrance and another family room. Fenced backyard, no backyard neighbors, RV parking, shed, walking distance on a quiet path to a park. Solar panels installed in 2016, approx $78/mp payment which makes your electrical bill only approx $22/mo Brand new A/C with new air intake installed. Furnace service 1 year ago. New garbage disposal, water heater, the roof is a membrane roof that is only 5 years old. All appliances stay including 2 refrigerators, microwave, and W/D negotiable. Was bought on a VA loan 3 years ago and passed their rigorous inspection.Square footage figures are provided as a courtesy estimate only and were obtained from County Records. Buyers and Buyers Agents are to verify all information.
Location
State UT
County Salt Lake
Area Magna; Taylrsvl; Wvc; Slc
Zoning Single-Family
Rooms
Basement Full, Walk-Out Access
Primary Bedroom Level Floor: 1st
Master Bedroom Floor: 1st
Main Level Bedrooms 2
Interior
Interior Features Disposal, Kitchen: Updated, Oven: Double, Range/Oven: Free Stdng.
Heating Forced Air, Gas: Central
Cooling Central Air
Flooring Carpet, Linoleum, Vinyl
Equipment Storage Shed(s), Window Coverings
Fireplace false
Window Features Blinds,Full
Appliance Freezer, Microwave, Range Hood, Refrigerator
Laundry Electric Dryer Hookup
Exterior
Exterior Feature Basement Entrance, Double Pane Windows, Storm Doors, Walkout
Utilities Available Natural Gas Connected, Electricity Connected, Sewer Connected, Sewer: Public, Water Connected
View Y/N No
Roof Type Membrane
Present Use Single Family
Topography Curb & Gutter, Fenced: Part, Sidewalks, Terrain, Flat
Private Pool false
Building
Lot Description Curb & Gutter, Fenced: Part, Sidewalks
Faces South
Story 2
Sewer Sewer: Connected, Sewer: Public
Water Culinary
Structure Type Brick,Stucco
New Construction No
Construction Status Blt./Standing
Schools
Elementary Schools Hunter
Middle Schools John F. Kennedy
High Schools Hunter
School District Granite
Others
Senior Community No
Tax ID 20-01-426-014
Acceptable Financing Cash, Conventional, FHA, VA Loan
Horse Property No
Listing Terms Cash, Conventional, FHA, VA Loan
Financing Conventional
Read Less Info
Want to know what your home might be worth? Contact us for a FREE valuation!

Our team is ready to help you sell your home for the highest possible price ASAP
Bought with ERA Brokers Consolidated (Utah County)
GET MORE INFORMATION

Kelli Stoneman
Broker Associate | License ID: 5656390-AB00
Broker Associate License ID: 5656390-AB00




