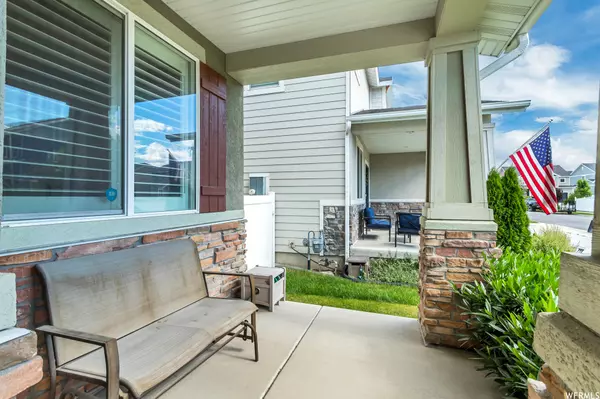For more information regarding the value of a property, please contact us for a free consultation.
Key Details
Sold Price $650,000
Property Type Single Family Home
Sub Type Single Family Residence
Listing Status Sold
Purchase Type For Sale
Square Footage 3,489 sqft
Price per Sqft $186
Subdivision Rushton Meadows
MLS Listing ID 1883385
Sold Date 09/29/23
Style Stories: 2
Bedrooms 4
Full Baths 3
Half Baths 1
Construction Status Blt./Standing
HOA Y/N No
Abv Grd Liv Area 2,464
Year Built 2016
Annual Tax Amount $3,779
Lot Size 4,791 Sqft
Acres 0.11
Lot Dimensions 0.0x0.0x0.0
Property Description
It's the Weekend!! Come on By...This beautiful, move-in ready home is conveniently located in Rushton Meadows near the South Jordan District, Costco, and Nielsen's Frozen Custard! On the main floor, you have an Office/ Den, right off the entry, that can be converted into a guest room. From there, you enter into the "grand room" with 9' ceilings, large windows for tons of natural light, and an open kitchen and dining area. Gas stove, with Hood vented to the outside! Quartz Counter tops, and large island that seats 5, making it easy to entertain lots of guests and family. Check out the food pantry too. All Appliances are included (Refrigerator, Microwave, Washer, Dryer) so you can move right in. There is a guest bathroom (Half Bath) on the main floor. UPSTAIRS: 3 bedrooms, 2 full bath (including Master Bath), well placed laundry room and an open, large loft. This floor plan easily allows you to convert this loft space into an additional bedroom if needed. Master bedroom has vaulted ceilings, an oversized walk-in closet, and separate tub and shower. DOWNSTAIRS: 1 Bedroom and 1 Full bath. A large family room (partial theater room) and a "wrap around" storage room. 50-gallon water heater. A brief list of extras includes: Cat 5 installed in all rooms and living areas! Smart Lights & switches (Alexa use currently). Century Link fiber optics is available. Extra wide garage for lots of shelving. NO HOA!! Hurry!! Square footage figures are provided as a courtesy estimate only.
Location
State UT
County Salt Lake
Area Wj; Sj; Rvrton; Herriman; Bingh
Zoning Single-Family
Rooms
Basement Full
Primary Bedroom Level Floor: 2nd
Master Bedroom Floor: 2nd
Interior
Interior Features Bath: Master, Bath: Sep. Tub/Shower, Closet: Walk-In, Den/Office, Disposal, Great Room, Range: Gas, Range/Oven: Free Stdng., Vaulted Ceilings, Video Door Bell(s), Smart Thermostat(s)
Cooling Central Air
Flooring Carpet, Laminate, Vinyl
Equipment TV Antenna
Fireplace false
Window Features Blinds,Plantation Shutters
Appliance Ceiling Fan, Dryer, Microwave, Range Hood, Refrigerator, Washer
Laundry Gas Dryer Hookup
Exterior
Exterior Feature Double Pane Windows, Porch: Open, Sliding Glass Doors
Garage Spaces 2.0
Utilities Available Natural Gas Connected, Electricity Connected, Sewer Connected, Water Connected
View Y/N Yes
View Mountain(s)
Roof Type Asphalt
Present Use Single Family
Topography Curb & Gutter, Fenced: Full, Road: Paved, Sidewalks, Sprinkler: Auto-Full, Terrain, Flat, View: Mountain, Drip Irrigation: Auto-Part
Porch Porch: Open
Total Parking Spaces 2
Private Pool false
Building
Lot Description Curb & Gutter, Fenced: Full, Road: Paved, Sidewalks, Sprinkler: Auto-Full, View: Mountain, Drip Irrigation: Auto-Part
Faces West
Story 3
Sewer Sewer: Connected
Water Culinary
Structure Type Asphalt,Composition,Stone,Stucco
New Construction No
Construction Status Blt./Standing
Schools
Elementary Schools Welby
Middle Schools Elk Ridge
High Schools Bingham
School District Jordan
Others
Senior Community No
Tax ID 27-17-333-070
Acceptable Financing Cash, Conventional, FHA, VA Loan
Horse Property No
Listing Terms Cash, Conventional, FHA, VA Loan
Financing Conventional
Read Less Info
Want to know what your home might be worth? Contact us for a FREE valuation!

Our team is ready to help you sell your home for the highest possible price ASAP
Bought with Royal Brokers
GET MORE INFORMATION

Kelli Stoneman
Broker Associate | License ID: 5656390-AB00
Broker Associate License ID: 5656390-AB00




