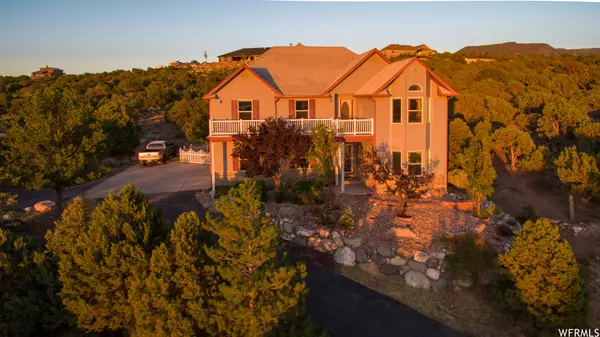For more information regarding the value of a property, please contact us for a free consultation.
Key Details
Sold Price $680,000
Property Type Single Family Home
Sub Type Single Family Residence
Listing Status Sold
Purchase Type For Sale
Square Footage 3,252 sqft
Price per Sqft $209
Subdivision Cross Hollow Hills S
MLS Listing ID 1894631
Sold Date 10/06/23
Style Stories: 2
Bedrooms 4
Full Baths 3
Construction Status Blt./Standing
HOA Y/N No
Abv Grd Liv Area 3,252
Year Built 2003
Annual Tax Amount $2,497
Lot Size 2.370 Acres
Acres 2.37
Lot Dimensions 0.0x0.0x0.0
Property Description
Gorgeous home on 2+ acres w/views & no HOA dues! This is the only home available under $1m in highly sought after Cross Hollow Hills. Spacious light filled rooms, beautiful blonde wood floors, tile in wet areas, this home is ready for a new family. A large open kitchen features a huge walk in pantry. The master suite has a bathroom w/separate shower and 2- person jetted tub, a walk in closet, & a sunroom all connected by a private loft. One of the other bedrooms is also oversized w/a connected flex room, which together may be reconfigured as a master suite or into 2 separate bedrooms for a total of 5. Outside there are Pinyon & Juniper trees, fruit trees, parking for RV & trailer w/50 amp plug; approx .80 acre is fully fenced w/no-climb wire fencing. Within the enclosure is a round pen and loafing shed. These areas would also make excellent enclosed play areas for kids & pets, and the animal shed can be used for kennels and storage if you don't have horses. Outside the enclosure is an 18' x 12' storage shed. There is also a small fenced area right around the house that attaches to the deck that wraps around the back of the house for smaller pets. Extras include a large clearance garage, double water heaters, A/C units, and furnaces both with smart thermostats, and much more. Ask your agent for the detailed list of features, and make an appointment today!
Location
State UT
County Iron
Area Cedar Cty; Enoch; Pintura
Zoning Single-Family
Direction Go West on 200 N/Hwy56 to Westview Dr, turn left. Follow around to Canyon Dr, turn left. Go straight until Southview Dr, turn right, then immediately left on Hamilton Dr, home is 2nd on left side.
Rooms
Basement None, Slab
Primary Bedroom Level Floor: 2nd
Master Bedroom Floor: 2nd
Main Level Bedrooms 1
Interior
Interior Features See Remarks, Bath: Master, Bath: Sep. Tub/Shower, Closet: Walk-In, Den/Office, Disposal, Jetted Tub, Range/Oven: Free Stdng., Smart Thermostat(s)
Heating Forced Air, Gas: Central
Cooling See Remarks, Central Air
Flooring Carpet, Hardwood, Laminate, Tile, Vinyl
Fireplaces Number 1
Equipment Humidifier, Storage Shed(s), Window Coverings
Fireplace true
Window Features Blinds
Appliance Ceiling Fan, Dryer, Microwave, Refrigerator, Washer, Water Softener Owned
Exterior
Exterior Feature See Remarks, Double Pane Windows, Entry (Foyer), Horse Property, Patio: Covered, Storm Doors
Garage Spaces 2.0
Utilities Available Natural Gas Connected, Electricity Connected, Sewer: Septic Tank, Water Connected
View Y/N Yes
View Mountain(s), Valley
Roof Type Asphalt
Present Use Single Family
Topography See Remarks, Fenced: Part, Road: Paved, Terrain: Grad Slope, View: Mountain, View: Valley
Porch Covered
Total Parking Spaces 2
Private Pool false
Building
Lot Description See Remarks, Fenced: Part, Road: Paved, Terrain: Grad Slope, View: Mountain, View: Valley
Story 2
Sewer Septic Tank
Water Culinary
Structure Type Frame,Stone
New Construction No
Construction Status Blt./Standing
Schools
Elementary Schools Iron Springs
Middle Schools Cedar Middle School
High Schools Cedar
School District Iron
Others
Senior Community No
Tax ID D-1139-0010-0108
Acceptable Financing Cash, Conventional, FHA, VA Loan
Horse Property Yes
Listing Terms Cash, Conventional, FHA, VA Loan
Financing Cash
Read Less Info
Want to know what your home might be worth? Contact us for a FREE valuation!

Our team is ready to help you sell your home for the highest possible price ASAP
Bought with Equity Real Estate (Southern Utah)
GET MORE INFORMATION

Kelli Stoneman
Broker Associate | License ID: 5656390-AB00
Broker Associate License ID: 5656390-AB00




