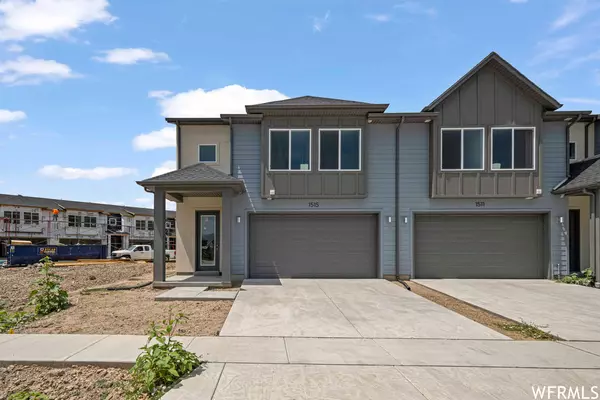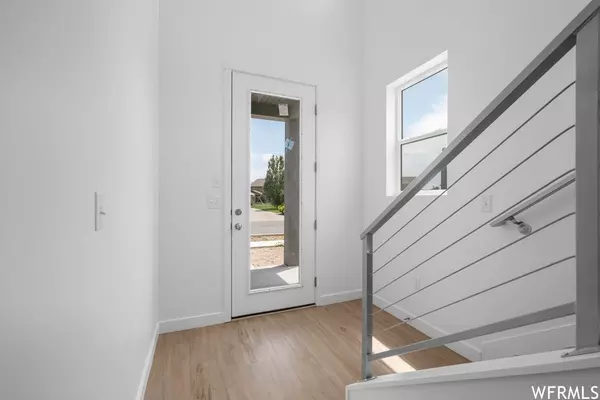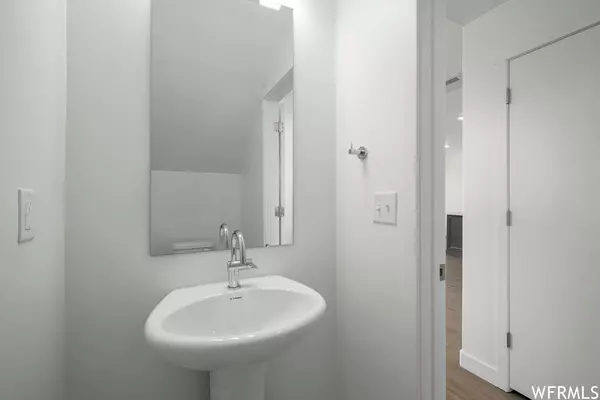For more information regarding the value of a property, please contact us for a free consultation.
Key Details
Sold Price $529,288
Property Type Townhouse
Sub Type Townhouse
Listing Status Sold
Purchase Type For Sale
Square Footage 1,916 sqft
Price per Sqft $276
Subdivision Fiore
MLS Listing ID 1899166
Sold Date 10/05/23
Style Stories: 2
Bedrooms 3
Full Baths 2
Half Baths 1
Construction Status Blt./Standing
HOA Fees $140/mo
HOA Y/N Yes
Abv Grd Liv Area 1,916
Year Built 2023
Lot Size 2,178 Sqft
Acres 0.05
Lot Dimensions 0.0x0.0x0.0
Property Description
***For a limited time, Garbett Homes is offering to cover the cost of lowering your interest rate. Don't miss out on this opportunity call us now for all the details! Welcome to this exquisite END UNIT townhome in an unbeatable location! Situated just minutes away from major freeway systems, Trax Front Runner, Farmington Station outdoor mall, Lagoon, and a plethora of hiking and biking trails, this home offers convenience at its finest. Step inside this Move-in ready gem, and you'll be greeted by the inviting 9' main floor ceilings, which create a spacious and inviting atmosphere, perfect for both relaxation and entertainment. The living room and kitchen boast a smart and functional layout, providing ample space for casual gatherings or extravagant soires. Abundant natural light floods the interior, leaving you feeling revitalized throughout the day. Upstairs, you'll discover a versatile loft space, ideal for use as an office, play area, TV nook, reading retreat, or tech hub. The well-proportioned secondary bedrooms, a full bath, and the conveniently located laundry room offer ample space for the entire family. The owner's suite is a true sanctuary, boasting a generous walk-in closet and a spacious private bath. Not only is The Vincent a visually stunning home, but it's also environmentally conscious as it is Zero Energy Ready. Garbett Homes adheres to the rigorous standards of the US Department of Energy's Zero Energy Ready specifications, ensuring optimal home health, energy efficiency, comfort, and long-term durability. Don't miss out on the opportunity to make this remarkable home your own. Contact us now for more details and to arrange a personal tour. Your dream home awaits!
Location
State UT
County Davis
Area Bntfl; Nsl; Cntrvl; Wdx; Frmtn
Rooms
Basement Slab
Primary Bedroom Level Floor: 2nd
Master Bedroom Floor: 2nd
Interior
Interior Features Disposal, Range: Countertop, Silestone Countertops
Cooling Central Air
Flooring Carpet, Hardwood, Tile
Fireplace false
Appliance Electric Air Cleaner, Microwave, Range Hood
Laundry Electric Dryer Hookup, Gas Dryer Hookup
Exterior
Exterior Feature Double Pane Windows, Patio: Covered
Garage Spaces 2.0
Utilities Available Natural Gas Connected, Electricity Connected, Sewer Connected, Water Connected
Amenities Available Insurance, Maintenance, Pets Permitted, Picnic Area, Playground, Snow Removal
View Y/N No
Roof Type Asphalt
Present Use Residential
Topography Sprinkler: Auto-Full, Drip Irrigation: Auto-Full
Porch Covered
Total Parking Spaces 2
Private Pool false
Building
Lot Description Sprinkler: Auto-Full, Drip Irrigation: Auto-Full
Faces South
Story 2
Sewer Sewer: Connected
Water Culinary
Structure Type Stucco,Cement Siding
New Construction No
Construction Status Blt./Standing
Schools
Elementary Schools Canyon Creek
Middle Schools Farmington
High Schools Farmington
School District Davis
Others
HOA Fee Include Insurance,Maintenance Grounds
Senior Community No
Tax ID 08-657-0118
Horse Property No
Financing Cash
Read Less Info
Want to know what your home might be worth? Contact us for a FREE valuation!

Our team is ready to help you sell your home for the highest possible price ASAP
Bought with Realty ONE Group Signature (South Davis)
GET MORE INFORMATION

Kelli Stoneman
Broker Associate | License ID: 5656390-AB00
Broker Associate License ID: 5656390-AB00




