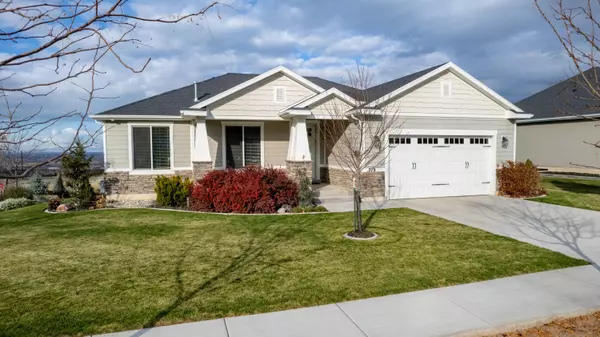For more information regarding the value of a property, please contact us for a free consultation.
Key Details
Sold Price $700,000
Property Type Single Family Home
Sub Type Single Family Residence
Listing Status Sold
Purchase Type For Sale
Square Footage 3,612 sqft
Price per Sqft $193
MLS Listing ID 23-241304
Sold Date 06/08/23
Bedrooms 5
Full Baths 3
Abv Grd Liv Area 1,806
Originating Board Washington County Board of REALTORS®
Year Built 2014
Annual Tax Amount $3,167
Tax Year 2022
Lot Size 9,147 Sqft
Acres 0.21
Property Description
Welcome to this immaculate turn-key home, nestled in the heart of this peaceful Elk Ridge neighborhood! As you step into the front door, you'll immediately feel the warm and welcoming vibe that this home exudes. The bright and airy living room with its northern-facing windows fills the room with an abundance of natural light, showcasing the stunning mountain views from every angle. The kitchen is perfectly appointed with ample counter space, sleek stainless steel appliances, and thoughtful touches. The basement of this delightful home has been thoughtfully designed to easily serve as an extra living space, or an Accessory Dwelling Unit (basement apartment). Featuring a bright & spacious great room, 2 bedrooms, a large Flex room, and tons of storage. The possibilities are endless! This thou layout ensures that your family members, guests, or even renters will have a place to stay that's both private and comfortable.
The beautiful yard is just the cherry on top of this already magnificent home. This pristine property has been maintained with great care and attention to detail, offering you the chance to live the lifestyle of your dreams in a tranquil, serene, and scenic setting. Sit down & soak it in - you'll never want to leave!
*The buyer is responsible to verify all listing information to the buyer's own satisfaction*
Location
State UT
County Other
Area Outside Area
Zoning Residential
Direction From N. Elk Ridge Drive, turn EAST on Sky Hawk Way. 4th home on the left.
Rooms
Basement Full, Walk-Out Access
Master Bedroom 1st Floor
Dining Room No
Interior
Heating Natural Gas
Cooling Central Air
Fireplaces Number 1
Fireplace Yes
Exterior
Parking Features Attached, Garage Door Opener
Garage Spaces 2.0
Community Features Sidewalks
Utilities Available Sewer Available, Culinary, City, Electricity Connected, Natural Gas Connected
View Y/N Yes
View Mountain(s), Valley
Roof Type Asphalt
Street Surface Paved
Accessibility Central Living Area
Building
Lot Description Curbs & Gutters, Terrain, Flat, Level
Story 2
Water Culinary
Structure Type Brick,Stucco,Vinyl Siding
New Construction No
Schools
School District Out Of Area
Read Less Info
Want to know what your home might be worth? Contact us for a FREE valuation!

Our team is ready to help you sell your home for the highest possible price ASAP

GET MORE INFORMATION

Kelli Stoneman
Broker Associate | License ID: 5656390-AB00
Broker Associate License ID: 5656390-AB00




