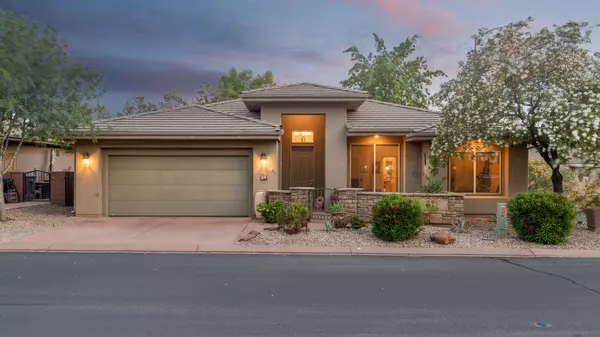For more information regarding the value of a property, please contact us for a free consultation.
Key Details
Sold Price $449,000
Property Type Townhouse
Sub Type Townhouse
Listing Status Sold
Purchase Type For Sale
Square Footage 1,457 sqft
Price per Sqft $308
Subdivision River Crest Townhomes
MLS Listing ID 23-241909
Sold Date 07/13/23
Bedrooms 3
Full Baths 2
HOA Fees $80/mo
Abv Grd Liv Area 1,457
Originating Board Washington County Board of REALTORS®
Year Built 2003
Annual Tax Amount $1,621
Tax Year 2023
Lot Size 2,613 Sqft
Acres 0.06
Property Description
This beautiful home on a large corner lot, features stunning wood floors that create a warm and inviting atmosphere. The high ceilings add a touch of elegance to the open floor plan, providing plenty of room for entertaining guests or spending quality time with family. The gas fireplace is an added bonus for cozy nights. The fenced, low maintenance yard offers privacy, and seclusion making it ideal for enjoying outdoor meals and intimate gatherings. It also features a large concrete pad ready for a hot tub or shed. The coated garage floors and storage cabinets are an extra bonus in the garage. Within walking distance, the community pool and hot tub await your arrival offering relaxation and fun without the upkeep. This home has everything you need for a comfortable and enjoyable lifestyle Furnishings are available.
Whether you're looking for your first home, or a seasoned homeowner searching for the perfect nest, this move-in ready property is sure to impress. Don't miss your chance to own this incredible piece of real estate and start living the life you've always dreamed of!
Buyer to verify all information, deemed reliable, however buyer to verify all info including HOA and utilities where applicable.
The listing broker's offer compensation is required only to participants of the Washington County MLS but will be extended to anyone with an active Utah Real Estate License by written agreement of said compensation
Location
State UT
County Washington
Area Greater St. George
Zoning Residential
Rooms
Master Bedroom 1st Floor
Dining Room No
Kitchen true
Interior
Heating Natural Gas
Cooling Central Air
Exterior
Parking Features Attached
Garage Spaces 2.0
Community Features Sidewalks
Utilities Available Sewer Available, Dixie Power, Culinary, City, Natural Gas Connected
View Y/N No
Roof Type Tile
Street Surface Paved
Accessibility Accessible Central Living Area, Accessible Common Area, Accessible Entrance, Accessible Kitchen, Central Living Area, Common Area
Building
Lot Description Corner Lot, Curbs & Gutters, Terrain, Flat, Level
Story 1
Foundation Slab
Water Culinary
Structure Type Stucco
New Construction No
Schools
School District Desert Hills High
Others
HOA Fee Include 80.0
Read Less Info
Want to know what your home might be worth? Contact us for a FREE valuation!

Our team is ready to help you sell your home for the highest possible price ASAP

GET MORE INFORMATION

Kelli Stoneman
Broker Associate | License ID: 5656390-AB00
Broker Associate License ID: 5656390-AB00




