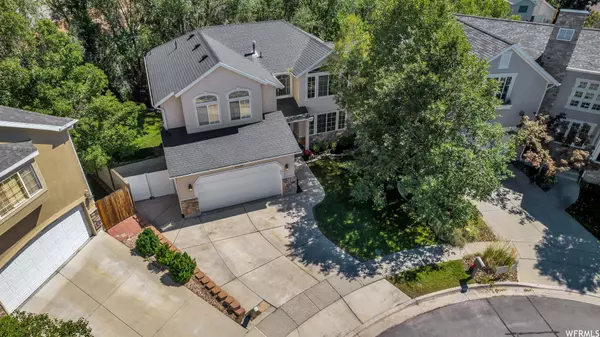For more information regarding the value of a property, please contact us for a free consultation.
Key Details
Sold Price $750,000
Property Type Single Family Home
Sub Type Single Family Residence
Listing Status Sold
Purchase Type For Sale
Square Footage 3,071 sqft
Price per Sqft $244
Subdivision Hidden Village
MLS Listing ID 1898603
Sold Date 10/10/23
Style Stories: 2
Bedrooms 5
Full Baths 2
Half Baths 1
Three Quarter Bath 1
Construction Status Blt./Standing
HOA Y/N No
Abv Grd Liv Area 2,121
Year Built 1999
Annual Tax Amount $4,365
Lot Size 6,098 Sqft
Acres 0.14
Lot Dimensions 34.0x95.0x87.0
Property Description
This immaculate home is tucked away at the end of a cul-de-sac in an upscale East Sandy neighborhood. Three levels of newly refinished decks overlook the sights and sounds of Little Willow Creek, running through your privately fenced forest, creating a backyard oasis retreat. No backyard neighbors ever! An inviting entryway with vaulted ceilings welcomes you into this comfortable home. The open floor plan flows between the family room and kitchen creating a spacious great room for gathering and entertaining. Granite countertops and ample cabinet space create a fantastic kitchen area. Windows throughout showcase the beautiful views of the Wasatch Mountains. Crown moldings, neutral styles, and colors accessorize this well-designed home. Enjoy the generously sized master suite with a spacious walk-in closet. The daylight, walk-out basement includes a wet bar for additional entertaining, a potential income-producing 1-bedroom apartment, or an extra room for a mother-in-law suite. This home sits next to the Hidden Valley golf course, excellent schools, and quick access to explore the mountains and ski resorts.
Location
State UT
County Salt Lake
Area Sandy; Alta; Snowbd; Granite
Zoning Single-Family
Rooms
Basement Daylight, Entrance, Full, Walk-Out Access
Primary Bedroom Level Floor: 2nd
Master Bedroom Floor: 2nd
Interior
Interior Features Bar: Wet, Bath: Master, Bath: Sep. Tub/Shower, Closet: Walk-In, Den/Office, Gas Log, Jetted Tub, Mother-in-Law Apt., Vaulted Ceilings, Granite Countertops
Heating Forced Air, Gas: Central
Cooling Central Air
Flooring Carpet, Hardwood, Tile
Fireplaces Number 1
Equipment Alarm System, Window Coverings
Fireplace true
Window Features Blinds
Appliance Ceiling Fan, Microwave, Refrigerator
Exterior
Exterior Feature Balcony, Basement Entrance, Bay Box Windows, Deck; Covered, Double Pane Windows, Entry (Foyer), Lighting, Patio: Covered, Walkout
Garage Spaces 2.0
Utilities Available Natural Gas Connected, Electricity Connected, Sewer Connected, Sewer: Public, Water Connected
View Y/N Yes
View Mountain(s), Valley
Roof Type Asphalt
Present Use Single Family
Topography Cul-de-Sac, Curb & Gutter, Fenced: Part, Secluded Yard, Sidewalks, Sprinkler: Auto-Full, View: Mountain, View: Valley, Wooded, Waterfront
Porch Covered
Total Parking Spaces 2
Private Pool false
Building
Lot Description Cul-De-Sac, Curb & Gutter, Fenced: Part, Secluded, Sidewalks, Sprinkler: Auto-Full, View: Mountain, View: Valley, Wooded, Waterfront
Faces Northwest
Story 3
Sewer Sewer: Connected, Sewer: Public
Water Culinary
Structure Type Stone,Stucco
New Construction No
Construction Status Blt./Standing
Schools
Elementary Schools Lone Peak
Middle Schools Indian Hills
High Schools Alta
School District Canyons
Others
Senior Community No
Tax ID 28-22-352-036
Acceptable Financing Cash, Conventional, FHA, VA Loan
Horse Property No
Listing Terms Cash, Conventional, FHA, VA Loan
Financing Conventional
Read Less Info
Want to know what your home might be worth? Contact us for a FREE valuation!

Our team is ready to help you sell your home for the highest possible price ASAP
Bought with 1st Class Real Estate Partners
GET MORE INFORMATION

Kelli Stoneman
Broker Associate | License ID: 5656390-AB00
Broker Associate License ID: 5656390-AB00




