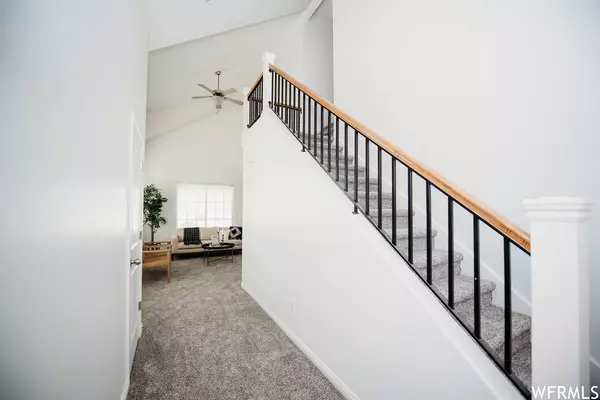For more information regarding the value of a property, please contact us for a free consultation.
Key Details
Sold Price $475,000
Property Type Townhouse
Sub Type Townhouse
Listing Status Sold
Purchase Type For Sale
Square Footage 2,321 sqft
Price per Sqft $204
Subdivision Tanglewood Estates
MLS Listing ID 1898524
Sold Date 10/11/23
Style Townhouse; Row-end
Bedrooms 4
Full Baths 3
Half Baths 1
Construction Status Blt./Standing
HOA Fees $140/mo
HOA Y/N Yes
Abv Grd Liv Area 1,574
Year Built 2005
Annual Tax Amount $1,803
Lot Size 1,306 Sqft
Acres 0.03
Lot Dimensions 0.0x0.0x0.0
Property Description
*BACK ON MARKET* Welcome to this stunning move-in ready end-unit townhome with beautiful views of Timpanogos mountain! Featuring a spacious and well-designed layout of 2,321 square feet of living space, including a fully finished basement. Brand New, never lived in Carpet and Paint! Step inside and be greeted by the open floor plan, extra tall ceilings, and an inviting atmosphere. Living area has multiple windows for natural light. Kitchen offers plenty of cabinet space and a convenient breakfast bar, making meal preparation a breeze. Upstairs, you'll find three bedrooms including an oversized primary bedroom that comes complete with an ensuite bathroom with a separate tub/tower and ample walk-in closet. The additional three bathrooms ensure that everyone has their own space and convenience. The convenience of a two-car garage ensures your vehicles are protected from the elements. Located in the desirable community of Orem, this townhome offers easy access to a wide range of amenities. From shopping centers to dining options, recreational activities to schools, everything you need is just a stone's throw away. Don't miss this opportunity to own this charming end-unit townhome in the heart of Utah County. Schedule a showing today and experience the comfort and convenience this home has to offer!
Location
State UT
County Utah
Area Pl Grove; Lindon; Orem
Zoning Single-Family
Rooms
Basement Full
Primary Bedroom Level Floor: 2nd
Master Bedroom Floor: 2nd
Interior
Interior Features Bath: Master, Bath: Sep. Tub/Shower, Closet: Walk-In, Disposal, Range/Oven: Free Stdng., Vaulted Ceilings
Heating Gas: Central
Cooling Central Air
Flooring Carpet, Tile
Equipment Window Coverings
Fireplace false
Window Features Blinds
Appliance Ceiling Fan, Portable Dishwasher, Refrigerator
Laundry Electric Dryer Hookup
Exterior
Exterior Feature Deck; Covered, Double Pane Windows, Lighting, Sliding Glass Doors, Storm Doors
Garage Spaces 2.0
Utilities Available Natural Gas Connected, Electricity Connected, Sewer Connected, Water Connected
Amenities Available Barbecue, Picnic Area, Snow Removal
Waterfront No
View Y/N Yes
View Mountain(s)
Roof Type Asphalt
Present Use Residential
Topography Fenced: Part, Road: Paved, Sidewalks, Sprinkler: Auto-Full, Terrain, Flat, View: Mountain
Total Parking Spaces 4
Private Pool false
Building
Lot Description Fenced: Part, Road: Paved, Sidewalks, Sprinkler: Auto-Full, View: Mountain
Story 3
Sewer Sewer: Connected
Water Culinary
Structure Type Stone,Stucco
New Construction No
Construction Status Blt./Standing
Schools
Elementary Schools Vineyard
Middle Schools Orem
High Schools Mountain View
School District Alpine
Others
HOA Name ACS
Senior Community No
Tax ID 53-320-0108
Acceptable Financing Cash, Conventional, FHA, VA Loan
Horse Property No
Listing Terms Cash, Conventional, FHA, VA Loan
Financing Conventional
Read Less Info
Want to know what your home might be worth? Contact us for a FREE valuation!

Our team is ready to help you sell your home for the highest possible price ASAP
Bought with Real Broker, LLC
GET MORE INFORMATION

Kelli Stoneman
Broker Associate | License ID: 5656390-AB00
Broker Associate License ID: 5656390-AB00




