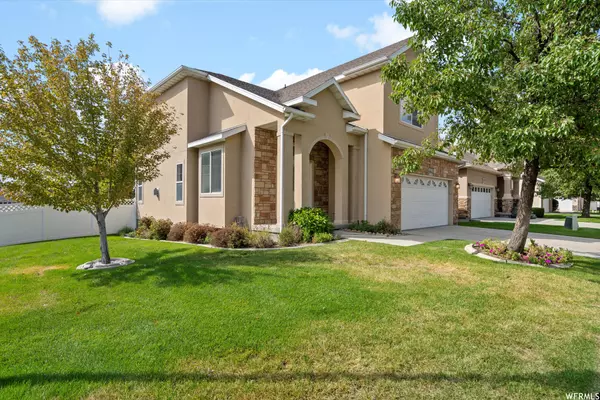For more information regarding the value of a property, please contact us for a free consultation.
Key Details
Sold Price $669,000
Property Type Single Family Home
Sub Type Single Family Residence
Listing Status Sold
Purchase Type For Sale
Square Footage 2,661 sqft
Price per Sqft $251
Subdivision Cascade Park Pud
MLS Listing ID 1900208
Sold Date 10/10/23
Style Stories: 2
Bedrooms 4
Full Baths 3
Half Baths 1
Construction Status Blt./Standing
HOA Fees $165/mo
HOA Y/N Yes
Abv Grd Liv Area 1,818
Year Built 2001
Annual Tax Amount $3,196
Lot Size 5,227 Sqft
Acres 0.12
Lot Dimensions 0.0x0.0x0.0
Property Description
Beautiful 4 bed 3.5 bath home in the private gated community of Cascade Park. Homes are RARELY available in this private-gated community. Maintenance free living - yard care and snow removal are included! Private yard with deck surrounded and hidden by mature trees. In the heat of the summer, you have your own private cool place to relax. Close to the community pool, Dewey Bluth Park, Sandy dog park and the Trax station. This neighborhood is in an ideal location! Only a few minutes from South Towne shopping, Hale Centre Theater, Jordan Commons, Rio Tinto stadium and countless other entertainment and recreational options. The home features large windows, bright light and tall ceilings. You immediately feel at home when you walk through the front door. Backyard features a private covered deck and well-kept landscaping. You don't want to miss out on this hidden gem!
Location
State UT
County Salt Lake
Area Sandy; Draper; Granite; Wht Cty
Zoning Single-Family
Rooms
Basement Full
Primary Bedroom Level Floor: 2nd
Master Bedroom Floor: 2nd
Interior
Interior Features Bath: Master, Bath: Sep. Tub/Shower, Central Vacuum, Closet: Walk-In, Disposal, Gas Log, Great Room, Range/Oven: Free Stdng., Vaulted Ceilings, Silestone Countertops
Heating Gas: Central
Cooling Central Air
Flooring Carpet, Tile
Fireplace false
Appliance Ceiling Fan, Portable Dishwasher, Microwave, Range Hood, Water Softener Owned
Laundry Electric Dryer Hookup
Exterior
Exterior Feature Awning(s), Deck; Covered, Double Pane Windows, Sliding Glass Doors
Garage Spaces 2.0
Pool See Remarks, Fenced
Community Features Clubhouse
Utilities Available Natural Gas Connected, Electricity Connected, Sewer Connected, Sewer: Public, Water Connected
Amenities Available RV Parking, Controlled Access, Gated, Maintenance, Pet Rules, Pets Permitted, Pool, Snow Removal, Trash
View Y/N Yes
View Mountain(s)
Roof Type Asphalt
Present Use Single Family
Topography Corner Lot, Fenced: Full, Road: Paved, Secluded Yard, Sprinkler: Auto-Full, View: Mountain
Total Parking Spaces 4
Private Pool true
Building
Lot Description Corner Lot, Fenced: Full, Road: Paved, Secluded, Sprinkler: Auto-Full, View: Mountain
Faces East
Story 3
Sewer Sewer: Connected, Sewer: Public
Water Culinary
Structure Type Stucco
New Construction No
Construction Status Blt./Standing
Schools
Elementary Schools Bell View
Middle Schools Mount Jordan
High Schools Jordan
School District Canyons
Others
HOA Name Harmony Lisonbee
HOA Fee Include Maintenance Grounds,Trash
Senior Community No
Tax ID 28-07-329-004
Acceptable Financing Cash, Conventional, FHA, VA Loan
Horse Property No
Listing Terms Cash, Conventional, FHA, VA Loan
Financing Cash
Read Less Info
Want to know what your home might be worth? Contact us for a FREE valuation!

Our team is ready to help you sell your home for the highest possible price ASAP
Bought with Presidio Real Estate (South Valley)
GET MORE INFORMATION

Kelli Stoneman
Broker Associate | License ID: 5656390-AB00
Broker Associate License ID: 5656390-AB00




