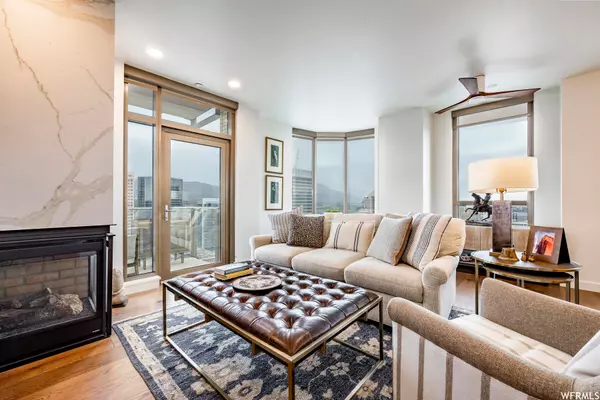For more information regarding the value of a property, please contact us for a free consultation.
Key Details
Sold Price $1,225,000
Property Type Condo
Sub Type Condominium
Listing Status Sold
Purchase Type For Sale
Square Footage 1,515 sqft
Price per Sqft $808
Subdivision City Creek - 99 West
MLS Listing ID 1901143
Sold Date 10/18/23
Style Condo; High Rise
Bedrooms 2
Full Baths 1
Three Quarter Bath 1
Construction Status Blt./Standing
HOA Fees $794/mo
HOA Y/N Yes
Abv Grd Liv Area 1,515
Year Built 2011
Annual Tax Amount $5,357
Lot Dimensions 0.0x0.0x0.0
Property Description
Truly remarkable property with breathtaking views and luxurious features! The Southwest corner unit on the 23rd floor of the prestigious 99 W South Temple offers an exceptional living experience. The panoramic views of the Salt Lake Valley and Wasatch Mountains are simply stunning. Being in the heart of Downtown Salt Lake City provides easy access to Temple Square, Ballet West, Utah Symphony, Broadway at the Eccles, the Utah Jazz, City Creek shopping, and restaurants galore making it perfect for anyone looking for an active urban lifestyle. #2302 has been meticulously designed with recent upgrades top to bottom. The LED lighting, hardwood floors, and custom gas fireplace with a quartz mantel extending to the ceiling all contribute to a modern and elegant atmosphere. The master suite with its east-facing orientation, walk-in closets, and motorized window coverings offers a private and comfortable retreat. The second bedroom currently serves as a study with large walk-in closet adorned with custom shelving. The kitchen and family room area are the perfect spot to start the day watching the sunrise over the Wasatch Mountain Range Peaks. The kitchen's features, including new quartz countertops, pendant lighting, under cabinet lighting, and high-end Wolf appliances complement the space designed for both functionality and aesthetics.
Location
State UT
County Salt Lake
Area Salt Lake City; So. Salt Lake
Zoning Single-Family, Multi-Family
Rooms
Basement None
Primary Bedroom Level Floor: 1st
Master Bedroom Floor: 1st
Main Level Bedrooms 2
Interior
Interior Features Bath: Master, Bath: Sep. Tub/Shower, Closet: Walk-In, Disposal, Oven: Wall, Range: Countertop, Range: Gas, Range/Oven: Built-In, Silestone Countertops
Heating Forced Air, Hot Water
Cooling Central Air
Flooring Carpet, Hardwood, Tile
Fireplaces Number 1
Fireplace true
Window Features See Remarks,Blinds,Full
Appliance Ceiling Fan, Dryer, Microwave, Range Hood, Refrigerator, Washer
Laundry Electric Dryer Hookup
Exterior
Exterior Feature Balcony, Double Pane Windows, Secured Building, Secured Parking
Garage Spaces 2.0
Community Features Clubhouse
Utilities Available Natural Gas Connected, Electricity Connected, Sewer Connected, Sewer: Public, Water Connected
Amenities Available Controlled Access, Earthquake Insurance, Gas, Fitness Center, Insurance, Maintenance, Management, Pets Not Permitted, Sewer Paid, Snow Removal, Storage, Trash, Water
View Y/N Yes
View Mountain(s), Valley
Roof Type Flat,Rubber
Present Use Residential
Topography View: Mountain, View: Valley
Accessibility Accessible Doors, Accessible Hallway(s), Accessible Electrical and Environmental Controls, Audible Alerts, Accessible Elevator Installed, Single Level Living, Visible Alerts, Customized Wheelchair Accessible
Total Parking Spaces 2
Private Pool false
Building
Lot Description View: Mountain, View: Valley
Faces Southwest
Story 1
Sewer Sewer: Connected, Sewer: Public
Water Culinary
Structure Type Brick,Stone
New Construction No
Construction Status Blt./Standing
Schools
Elementary Schools Washington
Middle Schools Bryant
High Schools East
School District Salt Lake
Others
HOA Name Kimberly Harris
HOA Fee Include Gas Paid,Insurance,Maintenance Grounds,Sewer,Trash,Water
Senior Community No
Tax ID 15-01-232-149
Acceptable Financing Cash, Conventional
Horse Property No
Listing Terms Cash, Conventional
Financing Cash
Read Less Info
Want to know what your home might be worth? Contact us for a FREE valuation!

Our team is ready to help you sell your home for the highest possible price ASAP
Bought with Axis Realty Group
GET MORE INFORMATION

Kelli Stoneman
Broker Associate | License ID: 5656390-AB00
Broker Associate License ID: 5656390-AB00




