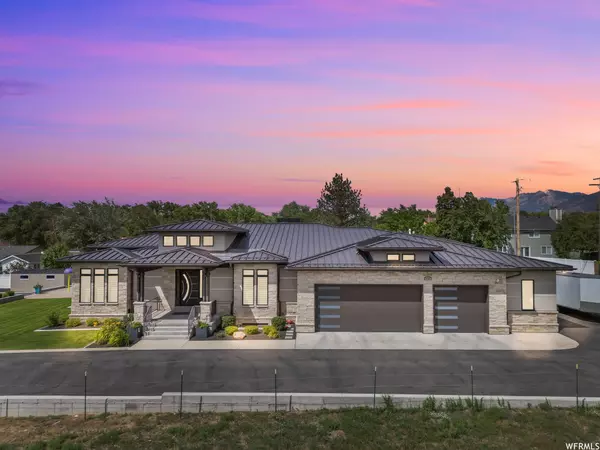For more information regarding the value of a property, please contact us for a free consultation.
Key Details
Sold Price $2,900,000
Property Type Single Family Home
Sub Type Single Family Residence
Listing Status Sold
Purchase Type For Sale
Square Footage 8,330 sqft
Price per Sqft $348
Subdivision Noorda
MLS Listing ID 1896502
Sold Date 10/27/23
Style Rambler/Ranch
Bedrooms 3
Full Baths 1
Half Baths 3
Three Quarter Bath 2
Construction Status Blt./Standing
HOA Y/N No
Abv Grd Liv Area 3,796
Year Built 2017
Annual Tax Amount $9,482
Lot Size 0.630 Acres
Acres 0.63
Lot Dimensions 0.0x0.0x0.0
Property Description
Introducing a masterpiece of elegance and sophistication! This custom-built luxury home boasts a grand open floor plan that seamlessly blends contemporary design with timeless charm. Step into the heart of the home, where a gourmet kitchen awaits, complete with a sprawling island, pot filler, and a hidden pantry that is sure to delight culinary enthusiasts. Work from the comfort of your main floor home office, featuring custom cabinetry and a convenient Murphy bed for guests. For those with artistic inclinations, the deluxe craft room offers a haven of creativity. Unwind in the opulent master suite, featuring a huge walk-in closet with a private laundry for unparalleled convenience. Indulge in the master bathroom's luxury with a huge shower and the comfort of heated floors. The lower level is an entertainer's dream, featuring a large basement family room with an additional kitchen for hosting gatherings. The exercise room is a masterpiece of design, enclosed by a glass wall and door to inspire your workouts. Ample storage space is found throughout, including a secure room with a vault door for your most valuable possessions. Luxurious accommodations continue with lower level bedrooms, each boasting their own en suite private bathroom for utmost comfort. The extra large garage goes above and beyond, with an ultra-convenient 'Costco door', and even offering its own garage bathroom. Experience outdoor bliss in the covered patio area, complete with motorized shades for shade and privacy. The property offers more than just luxury living - it's an oasis of fun with a splash pad, Jellyfish lighting, and an RV parking area for your adventures. The home was built with commercial quality materials and no expense was spared - Indiana limestone exterior, metal roof, copper gutters and downspouts, whole-house generator, and foam insulation throughout. The home is nestled at the end of a private and gated street, offering the ultimate in privacy and security. This residence is the epitome of refined living, meticulously designed for those who demand only the best. Square footage figures are provided as a courtesy estimate only and were obtained from County records. Buyer is advised to obtain an independent measurement.
Location
State UT
County Salt Lake
Area Sandy; Draper; Granite; Wht Cty
Zoning Single-Family
Rooms
Basement Full
Primary Bedroom Level Floor: 1st
Master Bedroom Floor: 1st
Main Level Bedrooms 1
Interior
Interior Features Alarm: Security, Bath: Master, Bath: Sep. Tub/Shower, Closet: Walk-In, Den/Office, Disposal, Great Room, Oven: Double, Oven: Gas, Oven: Wall, Range: Countertop, Range: Gas, Vaulted Ceilings, Granite Countertops, Video Door Bell(s), Video Camera(s), Smart Thermostat(s)
Heating Forced Air, Gas: Central, Radiant Floor
Cooling Central Air
Flooring Carpet, Hardwood, Tile
Fireplaces Number 2
Equipment Alarm System, Window Coverings
Fireplace true
Window Features Blinds,Full
Appliance Ceiling Fan, Microwave, Range Hood, Refrigerator
Laundry Gas Dryer Hookup
Exterior
Exterior Feature Double Pane Windows, Entry (Foyer), Lighting, Patio: Covered, Patio: Open
Garage Spaces 3.0
Utilities Available Natural Gas Connected, Electricity Connected, Sewer Connected, Sewer: Public, Water Connected
View Y/N Yes
View Mountain(s)
Roof Type Metal,Pitched
Present Use Single Family
Topography Fenced: Full, Road: Paved, Sidewalks, Sprinkler: Auto-Full, Terrain, Flat, View: Mountain
Accessibility Accessible Hallway(s), Customized Wheelchair Accessible
Porch Covered, Patio: Open
Total Parking Spaces 3
Private Pool false
Building
Lot Description Fenced: Full, Road: Paved, Sidewalks, Sprinkler: Auto-Full, View: Mountain
Story 2
Sewer Sewer: Connected, Sewer: Public
Water Culinary
Structure Type See Remarks,Stone,Stucco
New Construction No
Construction Status Blt./Standing
Schools
Elementary Schools Draper
Middle Schools Draper Park
High Schools Corner Canyon
School District Canyons
Others
Senior Community No
Tax ID 28-33-129-041
Security Features Security System
Acceptable Financing Cash, Conventional
Horse Property No
Listing Terms Cash, Conventional
Financing Cash
Read Less Info
Want to know what your home might be worth? Contact us for a FREE valuation!

Our team is ready to help you sell your home for the highest possible price ASAP
Bought with Summit Sotheby's International Realty
GET MORE INFORMATION

Kelli Stoneman
Broker Associate | License ID: 5656390-AB00
Broker Associate License ID: 5656390-AB00




