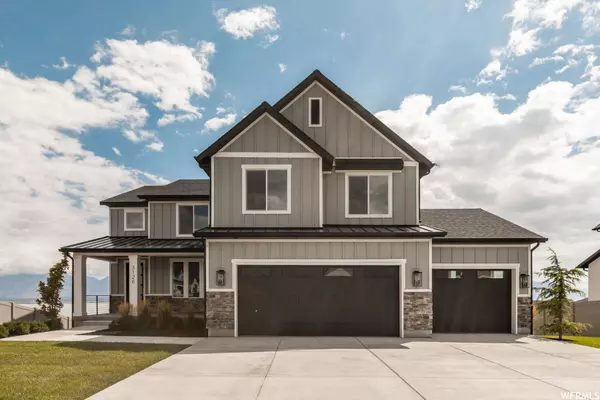For more information regarding the value of a property, please contact us for a free consultation.
Key Details
Sold Price $823,000
Property Type Single Family Home
Sub Type Single Family Residence
Listing Status Sold
Purchase Type For Sale
Square Footage 4,160 sqft
Price per Sqft $197
Subdivision The Village Of Fox H
MLS Listing ID 1892521
Sold Date 10/27/23
Style Stories: 2
Bedrooms 4
Full Baths 2
Half Baths 1
Construction Status Blt./Standing
HOA Fees $37/mo
HOA Y/N Yes
Abv Grd Liv Area 2,678
Year Built 2020
Annual Tax Amount $4,419
Lot Size 8,712 Sqft
Acres 0.2
Lot Dimensions 0.0x0.0x0.0
Property Description
Beautiful West facing 2-story home in the highly coveted Villages of Fox Hollow subdivision. This home was the model home and boasts all the bells and whistles. Never been lived in. You cannot beat these views of Utah Lake, Utah Valley, and the gorgeous Wasatch Front Mountain Range. Literally gaze out the windows or off the covered deck and admire all the beauty Utah has to offer. There's way too many amenities to list, but we'll give it a shot...fully upgraded kitchen with quarts countertops, custom cabinetry, gas cook top, double wall oven, stainless steel appliances, large pantry, & a fully functional large island. Heightened ceilings, huge walk in closet, and every closet has custom storage compartments. Upgraded railings, fixtures, LVP - tile - & carpet flooring, gas crystal fireplace, shiplap, mud room, large master bedroom & master bath w/ separate shower/tub, aluminum and architectual asphalt shingle roof, instaneous water heater, 95%+ high efficient furnace, large 3 car garage with extended space, and a walkout daylight basement. This home is the real deal. Square footage figures are provided as a courtesy estimate only and were obtained from the County Records. Buyer and buyer's agent to verify all.
Location
State UT
County Utah
Area Am Fork; Hlnd; Lehi; Saratog.
Zoning Single-Family
Rooms
Basement Daylight, Full, Walk-Out Access
Primary Bedroom Level Floor: 2nd
Master Bedroom Floor: 2nd
Interior
Interior Features Bath: Master, Bath: Sep. Tub/Shower, Closet: Walk-In, Den/Office, Disposal, Gas Log, Kitchen: Updated, Oven: Wall, Range: Countertop, Range: Gas
Cooling Central Air
Flooring Carpet, Tile
Fireplaces Number 1
Fireplace true
Appliance Ceiling Fan, Microwave, Range Hood, Refrigerator
Laundry Electric Dryer Hookup
Exterior
Exterior Feature Basement Entrance, Deck; Covered, Patio: Covered, Porch: Open, Sliding Glass Doors, Walkout
Garage Spaces 3.0
Utilities Available Natural Gas Connected, Electricity Connected, Sewer Connected, Sewer: Public, Water Connected
Amenities Available Biking Trails, Picnic Area, Playground
View Y/N Yes
View Lake, Mountain(s), Valley
Roof Type Aluminum,Asphalt
Present Use Single Family
Topography Fenced: Part, Road: Paved, Sidewalks, Sprinkler: Auto-Full, Terrain: Grad Slope, View: Lake, View: Mountain, View: Valley, View: Water
Porch Covered, Porch: Open
Total Parking Spaces 3
Private Pool false
Building
Lot Description Fenced: Part, Road: Paved, Sidewalks, Sprinkler: Auto-Full, Terrain: Grad Slope, View: Lake, View: Mountain, View: Valley, View: Water
Faces West
Story 3
Sewer Sewer: Connected, Sewer: Public
Water Culinary
Structure Type Stone,Cement Siding
New Construction No
Construction Status Blt./Standing
Schools
Elementary Schools Sage Hills
Middle Schools Lake Mountain
High Schools Westlake
School District Alpine
Others
HOA Name villages@acs-hoa.com
Senior Community No
Tax ID 54-385-0129
Acceptable Financing Cash, Conventional, FHA, VA Loan
Horse Property No
Listing Terms Cash, Conventional, FHA, VA Loan
Financing Conventional
Read Less Info
Want to know what your home might be worth? Contact us for a FREE valuation!

Our team is ready to help you sell your home for the highest possible price ASAP
Bought with BLUEROOF REAL ESTATE COMPANY
GET MORE INFORMATION

Kelli Stoneman
Broker Associate | License ID: 5656390-AB00
Broker Associate License ID: 5656390-AB00




