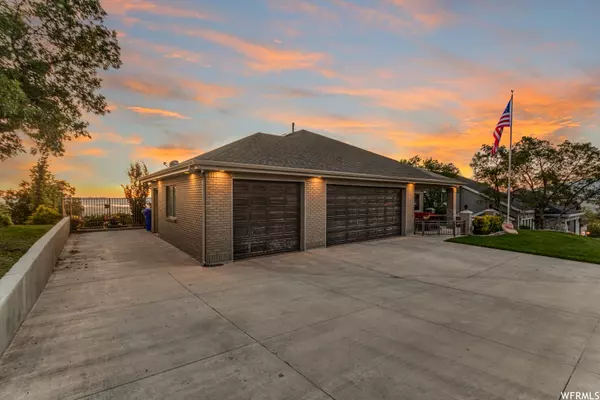For more information regarding the value of a property, please contact us for a free consultation.
Key Details
Sold Price $1,275,000
Property Type Single Family Home
Sub Type Single Family Residence
Listing Status Sold
Purchase Type For Sale
Square Footage 5,940 sqft
Price per Sqft $214
Subdivision Newport Heights
MLS Listing ID 1900220
Sold Date 11/01/23
Style Rambler/Ranch
Bedrooms 4
Full Baths 3
Half Baths 1
Construction Status Blt./Standing
HOA Y/N No
Abv Grd Liv Area 2,592
Year Built 1988
Annual Tax Amount $5,331
Lot Size 0.260 Acres
Acres 0.26
Lot Dimensions 0.0x0.0x0.0
Property Description
Stunning executive custom home on Bountiful's east bench. This exquisite home offers breathtaking 180 views, and you will enjoy nightly sunsets from the oversized deck with automatic roller shades to allow for outdoor entertaining and relaxation. The main floor master suite bedroom and bathroom is a spa lover's dream with steam shower and an extra-large jetted tub, providing the ultimate relaxation experience. Windows with blinds between the glass saves you time on cleaning and you will have ease and control of your privacy. Skylights fill the interior with an abundance of natural light, an updated kitchen includes granite countertops, slide-out shelves and a Bosch dishwasher with saltwater system. The home is equipped with two furnaces, two water heaters and heated garage with epoxy floors, ensuring comfort during colder months. The solar panels sit upon a newer roof and offer eco-friendly energy efficiency. The saltwater pool provides a refreshing oasis for those hot summer days, outdoor areas also feature permanent lighting, waterfalls, and firepit. The separate downstairs entrance adds convenience and privacy to the workshop and a safe room with reinforced metal walls, providing peace of mind, and security. Great location close to ski resorts, airport and downtown Salt Lake. Indulge in the spectacular views, superior craftsmanship, and an array of high-end features that define this exceptional property. Home warranty included.
Location
State UT
County Davis
Area Bntfl; Nsl; Cntrvl; Wdx; Frmtn
Zoning Single-Family
Rooms
Other Rooms Workshop
Basement Daylight, Entrance, Full, Walk-Out Access
Primary Bedroom Level Floor: 1st
Master Bedroom Floor: 1st
Main Level Bedrooms 1
Interior
Interior Features Bath: Master, Bath: Sep. Tub/Shower, Central Vacuum, Closet: Walk-In, Den/Office, Disposal, Floor Drains, Gas Log, Great Room, Jetted Tub, Kitchen: Updated, Range/Oven: Built-In, Vaulted Ceilings, Granite Countertops
Heating Forced Air, Gas: Central
Cooling Central Air
Flooring Carpet, Hardwood, Tile
Fireplaces Number 2
Equipment Alarm System, Storage Shed(s), Window Coverings, Workbench
Fireplace true
Window Features Blinds
Appliance Ceiling Fan, Dryer, Microwave, Range Hood, Refrigerator, Washer
Exterior
Exterior Feature Attic Fan, Balcony, Basement Entrance, Deck; Covered, Double Pane Windows, Entry (Foyer), Lighting, Patio: Covered, Skylights, Sliding Glass Doors, Storm Doors, Walkout
Garage Spaces 3.0
Pool Fiberglass, Heated, In Ground, Electronic Cover
Utilities Available Natural Gas Connected, Electricity Connected, Sewer Connected, Water Connected
View Y/N Yes
View Lake, Mountain(s), Valley
Roof Type Asphalt
Present Use Single Family
Topography Curb & Gutter, Fenced: Full, Road: Paved, Secluded Yard, Sidewalks, Sprinkler: Auto-Full, Terrain: Hilly, View: Lake, View: Mountain, View: Valley, Drip Irrigation: Auto-Part, Private
Porch Covered
Total Parking Spaces 8
Private Pool true
Building
Lot Description Curb & Gutter, Fenced: Full, Road: Paved, Secluded, Sidewalks, Sprinkler: Auto-Full, Terrain: Hilly, View: Lake, View: Mountain, View: Valley, Drip Irrigation: Auto-Part, Private
Story 2
Sewer Sewer: Connected
Water Culinary
Structure Type Brick,Stucco
New Construction No
Construction Status Blt./Standing
Schools
Elementary Schools Boulton
Middle Schools South Davis
High Schools Woods Cross
School District Davis
Others
Senior Community No
Tax ID 01-163-0047
Acceptable Financing Cash, Conventional, VA Loan
Horse Property No
Listing Terms Cash, Conventional, VA Loan
Financing Conventional
Read Less Info
Want to know what your home might be worth? Contact us for a FREE valuation!

Our team is ready to help you sell your home for the highest possible price ASAP
Bought with Summit Sotheby's International Realty
GET MORE INFORMATION
Kelli Stoneman
Broker Associate | License ID: 5656390-AB00
Broker Associate License ID: 5656390-AB00




