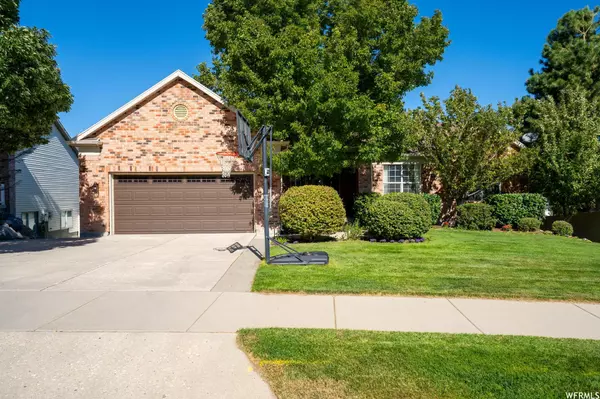For more information regarding the value of a property, please contact us for a free consultation.
Key Details
Sold Price $890,000
Property Type Single Family Home
Sub Type Single Family Residence
Listing Status Sold
Purchase Type For Sale
Square Footage 4,026 sqft
Price per Sqft $221
Subdivision South Mountain
MLS Listing ID 1902225
Sold Date 11/15/23
Style Rambler/Ranch
Bedrooms 8
Full Baths 3
Three Quarter Bath 1
Construction Status Blt./Standing
HOA Y/N No
Abv Grd Liv Area 2,013
Year Built 1997
Annual Tax Amount $3,699
Lot Size 9,583 Sqft
Acres 0.22
Lot Dimensions 0.0x0.0x0.0
Property Description
SUNSET OPEN HOUSE | FRIDAY SEPTEMBER 29TH | 6-8 PM Prepare to be delighted by this wonderful brick rambler located in a sought-after Draper neighborhood with NO HOA, featuring a spacious BASEMENT APARTMENT with multiple configuration options, MAIN FLOOR LIVING, and stunning mountain and sunset views. We know the incredible location of this home won't get past you, but please indulge our mention of its proximity to multiple well-maintained parks, a gorgeous community amphitheater within walking distance, a world-class community pool and recreation center, South Mountain Golf Course, and the abundance of hiking and biking trails that Draper is known for. This home's location across from the elementary school allows for UNOBSTRUCTED MOUNTAIN AND PARK VIEWS. You'll love playing basketball, riding bikes, and enjoying the well-maintained park across the street during evenings and weekends with your family. Inside the home, you will be impressed by the smart and open floor plan. The expansive great room with HARDWOOD FLOORS and a cozy FIREPLACE is sure to become the go-to spot for gathering and entertaining loved ones. OVERSIZED WINDOWS flood the space with natural light, highlighting the timeless hardwood flooring and providing a warm and inviting atmosphere. The stylish and UPGRADED KITCHEN w/ a granite island and breakfast bar plus a gas range and custom hood is perfect for preparing holiday meals with loved ones. Beautiful French doors lead to a NEWER DECK (2020) where you'll find yourself relaxing and enjoying the beautiful sunsets. The vaulted owner's suite is spacious and comfortable and presents a spa-like bathroom with two lovely custom vanities, custom mirrors and an oversized soaking tub. The private backyard with a charming custom patio, rock and paver walkways, and custom landscaping with grapevines and apple trees will be the perfect place to create memories and relax. This home's professionally and thoughtfully finished WALK-OUT DAYLIGHT BASEMENT apartment has multiple configurations, offering you flexibility to adapt the space to your changing needs and financial goals. It can be a 2-bedroom apartment, leaving 6 bedrooms in the main residence, a spacious 4 bedroom luxury apartment, or an incredible expansion of your living space where you'll enjoy hosting overnight guests and family movie nights. The WHEEL-CHAIR ACCESSIBLE french door basement entry plus the wide hallways and doors ensure that this downstairs space is accommodating for everyone. Storage options are plentiful throughout, with custom shelving in the closets, large storage room and garage. The TWO WATER HEATERS ensure comfortable showers and baths for everyone. This home has been meticulously maintained and updated over the years, including a new garage door and opener in 2014, new central air in 2015, ZONE-CONTROLLED A/C in 2017, NEW PATIO and deck in 2020, and NEW CARPET in 2023. With an east-facing orientation, you will appreciate how quickly the snow melts during the winter months. To top it all off, GOOGLE FIBER is currently being laid in the area, providing lightning fast internet access for all your needs. Do not miss out on the opportunity to own this wonderful home filled with love and endless possibilities. Call your favorite Realtor or the listing agents today to schedule your private tour, or we'll see you at the open house!
Location
State UT
County Salt Lake
Area Sandy; Draper; Granite; Wht Cty
Zoning Single-Family, Short Term Rental Allowed
Rooms
Basement Daylight, Entrance, Full, Walk-Out Access
Primary Bedroom Level Floor: 1st
Master Bedroom Floor: 1st
Main Level Bedrooms 4
Interior
Interior Features Accessory Apt, Basement Apartment, Bath: Sep. Tub/Shower, Closet: Walk-In, Den/Office, French Doors, Great Room, Kitchen: Second, Kitchen: Updated, Mother-in-Law Apt., Range: Gas, Vaulted Ceilings, Theater Room
Heating Forced Air, Gas: Central
Cooling Central Air
Flooring Carpet, Hardwood, Tile
Fireplaces Number 1
Fireplace true
Window Features Blinds,Drapes,Shades
Laundry Electric Dryer Hookup
Exterior
Exterior Feature Balcony, Basement Entrance, Double Pane Windows, Entry (Foyer), Lighting, Porch: Open, Walkout, Patio: Open
Garage Spaces 2.0
Utilities Available Natural Gas Connected, Electricity Connected, Sewer Connected, Sewer: Public, Water Connected
View Y/N Yes
View Mountain(s), Valley
Roof Type Asphalt
Present Use Single Family
Topography Curb & Gutter, Fenced: Part, Sidewalks, Sprinkler: Auto-Full, Terrain, Flat, Terrain: Grad Slope, View: Mountain, View: Valley, Drip Irrigation: Auto-Full
Accessibility Accessible Doors, Accessible Hallway(s), Grip-Accessible Features, Ground Level, Accessible Entrance, Single Level Living, Visitable, Customized Wheelchair Accessible
Porch Porch: Open, Patio: Open
Total Parking Spaces 5
Private Pool false
Building
Lot Description Curb & Gutter, Fenced: Part, Sidewalks, Sprinkler: Auto-Full, Terrain: Grad Slope, View: Mountain, View: Valley, Drip Irrigation: Auto-Full
Faces South
Story 2
Sewer Sewer: Connected, Sewer: Public
Water Culinary, Irrigation: Pressure
Structure Type Aluminum,Brick
New Construction No
Construction Status Blt./Standing
Schools
Elementary Schools Oak Hollow
Middle Schools Draper Park
High Schools Corner Canyon
School District Canyons
Others
Senior Community No
Tax ID 34-05-383-003
Acceptable Financing Cash, Conventional, FHA, VA Loan
Horse Property No
Listing Terms Cash, Conventional, FHA, VA Loan
Financing Cash
Read Less Info
Want to know what your home might be worth? Contact us for a FREE valuation!

Our team is ready to help you sell your home for the highest possible price ASAP
Bought with Engel & Volkers (Holladay)
GET MORE INFORMATION
Kelli Stoneman
Broker Associate | License ID: 5656390-AB00
Broker Associate License ID: 5656390-AB00




