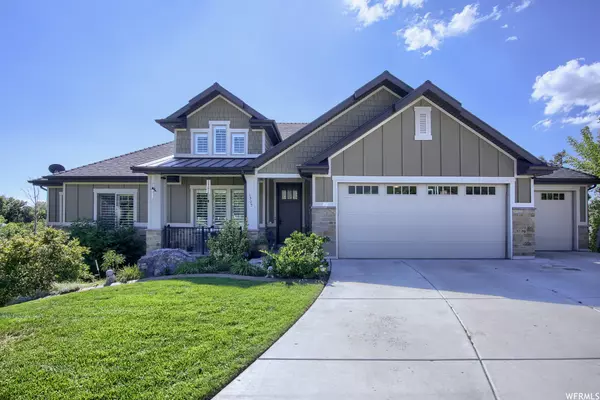For more information regarding the value of a property, please contact us for a free consultation.
Key Details
Sold Price $844,999
Property Type Single Family Home
Sub Type Single Family Residence
Listing Status Sold
Purchase Type For Sale
Square Footage 3,628 sqft
Price per Sqft $232
Subdivision Fox Chase Phase 2
MLS Listing ID 1898777
Sold Date 11/16/23
Style Rambler/Ranch
Bedrooms 5
Full Baths 3
Half Baths 1
Construction Status Blt./Standing
HOA Y/N No
Abv Grd Liv Area 1,789
Year Built 2015
Annual Tax Amount $4,248
Lot Size 0.280 Acres
Acres 0.28
Lot Dimensions 0.0x0.0x0.0
Property Description
Welcome to this stunning Craftsman-style home located in a quiet cul-de-sac in South Ogden. This spacious property offers a generous 3,628 square feet of living space, and has an "Open Living" Concept! There are 5 bedrooms, each equipped with a walk-in closet, and there are 4 bathrooms total. The custom-built kitchen boasts modern appliances with a gorgeous granite island. The entire house has been sprayed with extra insulation, ensuring optimal energy efficiency and lower utility bills! The home features energy efficient windows, with plantation shutters included! Some of the standout features of this home include the real hardwood flooring, the fireplaces in both living rooms, and the high trey ceilings! This home also features a spiral staircase that leads down to the fully-fenced backyard, where you can relax and unwind on the built-in benches while enjoying the tranquil sounds of a Waterfall, which does have a timer & extra electrical boxes. The yard is beautifully landscaped with some Xeriscaping, requiring minimal maintenance while still providing an inviting outdoor space. There is built-in workbench, as well as additional storage for toys, bikes, etc. in the unfinished garage, which offers a dedicated space for projects or hobbies. Located in South Ogden, this home benefits from its close proximity to schools, parks, shopping centers, and other amenities. With easy access to major highways, commuting to neighboring cities is a breeze. Included with the sale is the humidifier for the hardwood flooring, the basketball hoop, water softener, microwave, range, and refrigerator, which have all been well maintained! Buyer is advised to obtain an independent measurement. Call to schedule your showing today! Please text the agent if you will be late to your showing time window or unable to make it. Please delay visiting this home if you or one of your clients are experiencing any illnesses or flu-like symptoms. Please include a pre-approval letter or proof of funds with all offers
Location
State UT
County Weber
Area Ogdn; W Hvn; Ter; Rvrdl
Zoning Single-Family
Rooms
Basement Full
Primary Bedroom Level Floor: 1st
Master Bedroom Floor: 1st
Main Level Bedrooms 2
Interior
Interior Features Bath: Master, Bath: Sep. Tub/Shower, Closet: Walk-In, Den/Office, Disposal, Gas Log, Oven: Gas, Range: Gas, Range/Oven: Built-In, Granite Countertops
Heating Electric
Cooling Central Air
Flooring Carpet, Hardwood, Tile
Fireplaces Number 2
Fireplaces Type Insert
Equipment Fireplace Insert, Humidifier, Window Coverings
Fireplace true
Window Features Full,Plantation Shutters
Appliance Ceiling Fan, Microwave, Range Hood, Refrigerator
Laundry Electric Dryer Hookup
Exterior
Exterior Feature Basement Entrance, Deck; Covered, Double Pane Windows, Lighting, Patio: Covered, Porch: Open, Triple Pane Windows, Walkout
Garage Spaces 3.0
Utilities Available Natural Gas Connected, Electricity Connected, Sewer Connected, Sewer: Public, Water Connected
View Y/N Yes
View Mountain(s)
Roof Type Composition
Present Use Single Family
Topography Cul-de-Sac, Curb & Gutter, Fenced: Part, Secluded Yard, Sidewalks, Sprinkler: Auto-Full, Terrain: Grad Slope, View: Mountain, Wooded
Porch Covered, Porch: Open
Total Parking Spaces 9
Private Pool false
Building
Lot Description Cul-De-Sac, Curb & Gutter, Fenced: Part, Secluded, Sidewalks, Sprinkler: Auto-Full, Terrain: Grad Slope, View: Mountain, Wooded
Faces East
Story 2
Sewer Sewer: Connected, Sewer: Public
Water Culinary, Secondary
Structure Type Stone,Stucco,Other
New Construction No
Construction Status Blt./Standing
Schools
Elementary Schools Uintah
Middle Schools South Ogden
High Schools Bonneville
School District Weber
Others
Senior Community No
Tax ID 07-465-0014
Acceptable Financing Cash, Conventional, FHA, VA Loan
Horse Property No
Listing Terms Cash, Conventional, FHA, VA Loan
Financing Cash
Read Less Info
Want to know what your home might be worth? Contact us for a FREE valuation!

Our team is ready to help you sell your home for the highest possible price ASAP
Bought with Golden Spike Realty
GET MORE INFORMATION

Kelli Stoneman
Broker Associate | License ID: 5656390-AB00
Broker Associate License ID: 5656390-AB00




