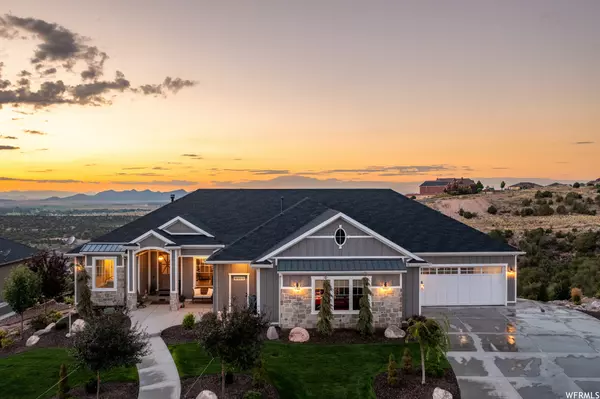For more information regarding the value of a property, please contact us for a free consultation.
Key Details
Sold Price $950,000
Property Type Single Family Home
Sub Type Single Family Residence
Listing Status Sold
Purchase Type For Sale
Square Footage 4,300 sqft
Price per Sqft $220
Subdivision Carmel Canyon Estate
MLS Listing ID 1897994
Sold Date 11/21/23
Style Stories: 2
Bedrooms 5
Full Baths 3
Half Baths 1
Construction Status Blt./Standing
HOA Fees $57/mo
HOA Y/N Yes
Abv Grd Liv Area 2,210
Year Built 2018
Annual Tax Amount $3,592
Lot Size 0.390 Acres
Acres 0.39
Lot Dimensions 0.0x0.0x0.0
Property Description
Nestled within the heart of a highly sought-after gated community, you'll discover the custom craftsman style home of your dreams. Offering an expansive view of the lush valley below, this immaculate property boasts luxury, style, and comfort all in one breathtaking package. As you step inside, you'll be immediately struck by the custom walnut cabinets that adorn every corner of the home. These masterfully crafted details are complemented perfectly by the warm and inviting engineered hardwood floors, custom beamed ceilings, and high end finishes that flow seamlessly throughout the home. The spacious and elegantly designed kitchen is sure to be the hub of this incredible home. Boasting ample counter space and top-of-the-line appliances, this is a cook's paradise. And with a generous butler's pantry, you'll have all the room you need to stock up on your favorite ingredients while keeping your appliances nicely out of sight. The Primary Suite is perfect for those who crave relaxation and tranquility. Thoughtfully designed with touches that include access to the balcony, heated bathroom floors, and a 6' soaking tub. The expansive walk-in closet provides plenty of space for your wardrobe essentials. You will love the convenience of having direct access to the laundry room, making it easy to keep your clothes clean and fresh. Downstairs, you'll find a family room and kitchenette, perfect for hosting events and entertaining guests. The large storage room is framed for two additional bedrooms, and plumbed for a future bathroom offering endless possibilities and convenience. As you venture outside, the beauty of this property truly comes to life. The panoramic valley views will take your breath away, providing a tranquil and serene atmosphere perfect for unwinding after a long day. Wait till you see the garage! This 5-car haven features its own mud-room entrance, and epoxy floors that help everything clean. Convenience is built into this space with both hot and cold water, 240-volt 50-amp power, central vac, bright LED lighting, and extra storage space. Organization is made easy with practical shop cabinets to keep everything in order. And let's not forget, with stairs leading down to the basement, additional storage is not a problem. Overall, this exceptional property is not only beautiful but designed to make everyday life comfortable, efficient, and enjoyable. Book a showing today and experience a lifestyle like no other! (Agent is related to Seller. The Buyer is responsible to verify all listing information to the Buyer's own satisfaction)
Location
State UT
County Iron
Area Cedar Cty; Enoch; Pintura
Zoning Single-Family
Direction From Cross Hollow Rd, (1) E on Cody Dr (2) RIGHT on W Carmel Estates Dr (3) Enter at Gate, code required (4) Home is 6th house on the Right.
Rooms
Basement Walk-Out Access
Primary Bedroom Level Floor: 1st
Master Bedroom Floor: 1st
Main Level Bedrooms 3
Interior
Interior Features Alarm: Security, Basement Apartment, Bath: Master, Bath: Sep. Tub/Shower, Central Vacuum, Closet: Walk-In, Disposal, Kitchen: Second, Kitchen: Updated, Oven: Gas, Oven: Wall, Range: Gas, Video Door Bell(s)
Heating Gas: Central
Cooling Central Air
Flooring Carpet, Hardwood, Tile
Fireplaces Number 2
Equipment Alarm System, Window Coverings, Workbench
Fireplace true
Window Features Blinds
Appliance Microwave, Refrigerator, Water Softener Owned
Laundry Electric Dryer Hookup, Gas Dryer Hookup
Exterior
Exterior Feature Basement Entrance, Deck; Covered, Double Pane Windows, Patio: Covered, Walkout
Garage Spaces 5.0
Utilities Available Natural Gas Connected, Electricity Connected, Sewer Connected, Water Connected
Amenities Available Gated, Snow Removal
View Y/N Yes
View Mountain(s), Valley
Roof Type Asphalt
Present Use Single Family
Topography Curb & Gutter, Road: Paved, View: Mountain, View: Valley, Drip Irrigation: Auto-Full
Porch Covered
Total Parking Spaces 5
Private Pool false
Building
Lot Description Curb & Gutter, Road: Paved, View: Mountain, View: Valley, Drip Irrigation: Auto-Full
Faces South
Story 2
Sewer Sewer: Connected
Water Culinary
Structure Type Stone,Stucco
New Construction No
Construction Status Blt./Standing
Schools
Elementary Schools South
Middle Schools Cedar Middle School
High Schools Cedar
School District Iron
Others
HOA Name Western Management
Senior Community No
Tax ID B-1764-0006-0000
Security Features Security System
Acceptable Financing Cash, Conventional, VA Loan
Horse Property No
Listing Terms Cash, Conventional, VA Loan
Financing Cash
Read Less Info
Want to know what your home might be worth? Contact us for a FREE valuation!

Our team is ready to help you sell your home for the highest possible price ASAP
Bought with NON-MLS
GET MORE INFORMATION
Kelli Stoneman
Broker Associate | License ID: 5656390-AB00
Broker Associate License ID: 5656390-AB00




