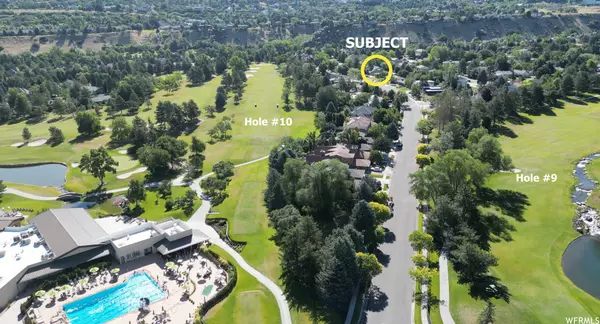For more information regarding the value of a property, please contact us for a free consultation.
Key Details
Sold Price $1,305,000
Property Type Single Family Home
Sub Type Single Family Residence
Listing Status Sold
Purchase Type For Sale
Square Footage 3,900 sqft
Price per Sqft $334
Subdivision Willow Creek
MLS Listing ID 1888645
Sold Date 11/17/23
Style Stories: 2
Bedrooms 4
Full Baths 2
Three Quarter Bath 1
Construction Status Blt./Standing
HOA Y/N No
Abv Grd Liv Area 3,900
Year Built 1973
Annual Tax Amount $5,296
Lot Size 0.280 Acres
Acres 0.28
Lot Dimensions 0.0x0.0x0.0
Property Description
Located in the prestigious Willow Creek Country Club neighborhood, this all above ground, Mid-Century modern home with a pool, offers unique architectural features that are popular in today's modern building trends. Large walls of windows, let in the beautiful sunshine and highlights the suspended staircase in the grand foyer area. A two-story brick fireplace is the pillar of the formal living room with dramatic vaulted ceilings and separates the open space between formal living and formal dining. Upstairs is the grand primary suite with a wall of glass overlooking the formal living room and also features that amazing brick fireplace from floor to ceiling. The grand foyer pays homage to its Mid-Century style influences with a floating staircase, wall of glass and indoor wall that extends through the glass and out to the courtyard. The large windows create an abundance of natural light creating an inviting atmosphere that sets the tone for the rest of the home. Walk past the foyer to the formal living room where an eye-catching two-story brick fireplace complements the vaulted ceilings, while effectively separating the formal living and dining areas. A double glass door opens onto the charming courtyard allowing light to enter the room from multiple angles. Then look up to see a suspended glass wall integrating the brick fireplace which overlooks the living room from the upstairs Primary bedroom. This architectural design element is what makes this home truly unique. A more informal family room with tall windows, brick fireplace and access to the backyard, sits off the kitchen and features two identical bonus rooms both with double French doors and plenty of natural light. A private deck with a staircase from the primary suite takes you to your quiet morning coffee spot. Then step out to the backyard and you'll see the gorgeous. flagstone patio that frames a fully landscaped yard and beautiful in-ground swimming pool. Additionally, there are two sheds with electrical connections and insulation. At night, this home's outdoor lighting twinkles under the stars and is the perfect place to watch the sunset at the end your day.
Location
State UT
County Salt Lake
Area Sandy; Alta; Snowbd; Granite
Zoning Single-Family
Rooms
Basement None
Main Level Bedrooms 1
Interior
Interior Features Alarm: Security, Bath: Master, Closet: Walk-In, Den/Office, Disposal, Gas Log, Great Room, Kitchen: Updated, Range: Gas, Silestone Countertops
Heating Forced Air, Gas: Central
Cooling Central Air
Flooring Carpet, Hardwood, Tile
Fireplaces Number 3
Equipment Storage Shed(s)
Fireplace true
Window Features Blinds,Drapes
Appliance Ceiling Fan, Microwave, Refrigerator
Laundry Electric Dryer Hookup
Exterior
Exterior Feature Double Pane Windows, Entry (Foyer), Sliding Glass Doors, Patio: Open
Garage Spaces 2.0
Pool Fiberglass, Heated, In Ground
Utilities Available Natural Gas Connected, Electricity Connected, Sewer Connected, Sewer: Public, Water Connected
View Y/N Yes
View Mountain(s)
Roof Type Asphalt
Present Use Single Family
Topography Curb & Gutter, Fenced: Full, Sprinkler: Auto-Full, Terrain, Flat, View: Mountain
Porch Patio: Open
Total Parking Spaces 2
Private Pool true
Building
Lot Description Curb & Gutter, Fenced: Full, Sprinkler: Auto-Full, View: Mountain
Faces North
Story 2
Sewer Sewer: Connected, Sewer: Public
Water Culinary
Structure Type Frame
New Construction No
Construction Status Blt./Standing
Schools
Elementary Schools Brookwood
Middle Schools Albion
High Schools Brighton
School District Canyons
Others
Senior Community No
Tax ID 22-35-378-015
Security Features Security System
Acceptable Financing Cash, Conventional
Horse Property No
Listing Terms Cash, Conventional
Financing Conventional
Read Less Info
Want to know what your home might be worth? Contact us for a FREE valuation!

Our team is ready to help you sell your home for the highest possible price ASAP
Bought with KW South Valley Keller Williams
GET MORE INFORMATION

Kelli Stoneman
Broker Associate | License ID: 5656390-AB00
Broker Associate License ID: 5656390-AB00




