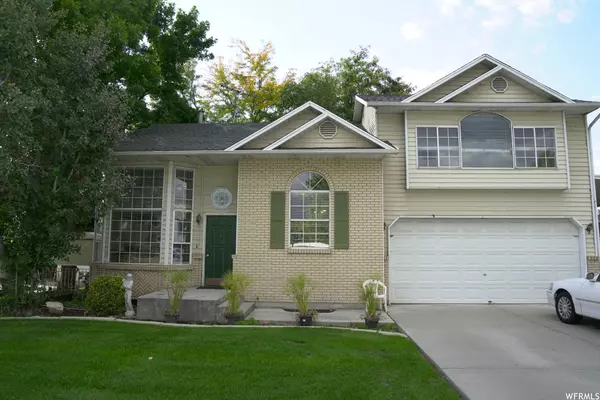For more information regarding the value of a property, please contact us for a free consultation.
Key Details
Sold Price $490,000
Property Type Single Family Home
Sub Type Single Family Residence
Listing Status Sold
Purchase Type For Sale
Square Footage 2,702 sqft
Price per Sqft $181
Subdivision Holly Glenn
MLS Listing ID 1951900
Sold Date 12/04/23
Style Stories: 2
Bedrooms 4
Full Baths 3
Construction Status Blt./Standing
HOA Y/N No
Abv Grd Liv Area 1,704
Year Built 1988
Annual Tax Amount $2,000
Lot Size 0.300 Acres
Acres 0.3
Lot Dimensions 0.0x0.0x0.0
Property Description
CONVENIENCE AT AN EVEN BETTER PRICE Price reduced to sell fast in this competitive market. So many extras in this solid home. A few blocks off State Street, you don't even need to drive when you want something quick. Access to the freeway couldn't be much easier than this. On a low-traffic street you will find this home to be quiet and relaxing. Schools are nearby, medical services are down the street and around the corner, shops and restaurants are minutes away. Park your cars, toys or RV undercover or in the spacious garages. A heated workshop is in back with room to run a trade or home business. Shade trees in the yard will keep it cool all summer so you can enjoy being outside in the heat of the day. Inside are vaulted ceilings in the living room, an open staircase and spacious kitchen. Downstairs is a mother-in-law apartment with a family room, bedroom and bathroom. There is also a home hair dressing salon which can easily be converted into a kitchen. It even has its own parking spaces and separate, covered entrance for privacy. Upstairs, adjacent to the main bedroom is a screened-in porch with a separate heating & AC unit and wood stove a quiet getaway for reading or relaxing. All appliances will remain. With a little paint you can imprint your personality on this comfortable home in a great location with every convenience nearby.
Location
State UT
County Utah
Area Pl Grove; Lindon; Orem
Zoning Single-Family
Rooms
Other Rooms Workshop
Basement Daylight, Entrance
Primary Bedroom Level Floor: 1st
Master Bedroom Floor: 1st
Main Level Bedrooms 2
Interior
Interior Features Disposal, Vaulted Ceilings
Heating Gas: Central
Cooling Central Air
Flooring Carpet, Tile, Vinyl
Equipment Storage Shed(s)
Fireplace false
Window Features Blinds
Appliance Dryer, Microwave, Refrigerator, Washer
Laundry Electric Dryer Hookup
Exterior
Exterior Feature Bay Box Windows, Double Pane Windows, Patio: Covered
Garage Spaces 3.0
Carport Spaces 2
Utilities Available Natural Gas Connected, Electricity Connected, Sewer Connected, Water Connected
View Y/N No
Roof Type Composition
Present Use Single Family
Topography Fenced: Part, Sprinkler: Auto-Full, Terrain, Flat
Porch Covered
Total Parking Spaces 12
Private Pool false
Building
Lot Description Fenced: Part, Sprinkler: Auto-Full
Story 3
Sewer Sewer: Connected
Structure Type Brick
New Construction No
Construction Status Blt./Standing
Schools
Elementary Schools Bonneville
Middle Schools Orem
High Schools Timpanogos
School District Alpine
Others
Senior Community No
Tax ID 41-168-0002
Acceptable Financing Cash, Conventional, FHA, VA Loan
Horse Property No
Listing Terms Cash, Conventional, FHA, VA Loan
Financing Conventional
Read Less Info
Want to know what your home might be worth? Contact us for a FREE valuation!

Our team is ready to help you sell your home for the highest possible price ASAP
Bought with Jordan Real Estate LLC
GET MORE INFORMATION

Kelli Stoneman
Broker Associate | License ID: 5656390-AB00
Broker Associate License ID: 5656390-AB00




