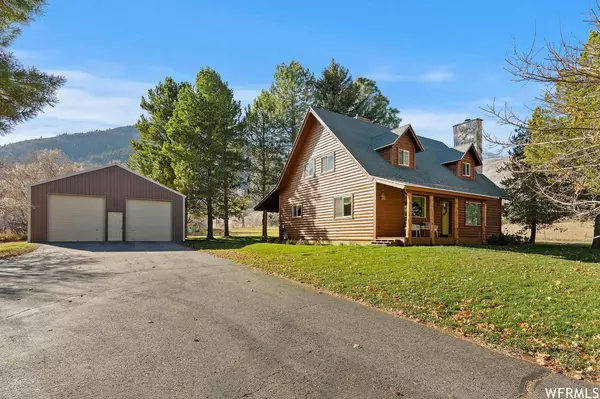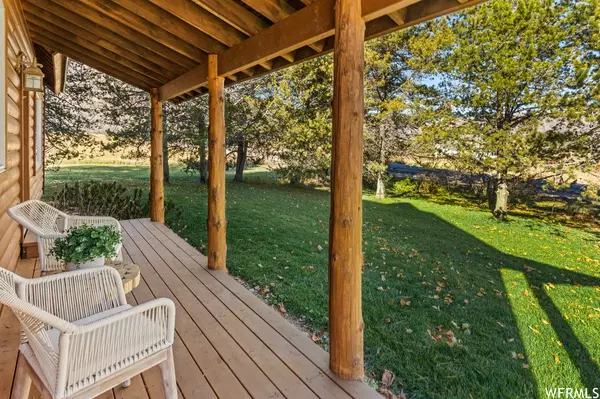For more information regarding the value of a property, please contact us for a free consultation.
Key Details
Sold Price $890,000
Property Type Single Family Home
Sub Type Single Family Residence
Listing Status Sold
Purchase Type For Sale
Square Footage 3,312 sqft
Price per Sqft $268
MLS Listing ID 1967663
Sold Date 12/18/23
Style Stories: 2
Bedrooms 5
Full Baths 3
Construction Status Blt./Standing
HOA Y/N No
Abv Grd Liv Area 2,096
Year Built 1983
Annual Tax Amount $3,588
Lot Size 0.920 Acres
Acres 0.92
Lot Dimensions 0.0x0.0x0.0
Property Description
Welcome to your dream home nestled in the heart of tranquility! This stunning 5-bedroom, 3-bath residence, spanning 3340 sq ft, is set on a secluded .92-acre lot that offers a rare blend of privacy and breathtaking natural beauty. As you step onto the property, you'll be captivated by the serene surroundings, with the home backing up to picturesque land and offering mesmerizing mountain-side views. As of 2023, the home has undergone significant upgrades, including new paint throughout most of the interior, a new furnace to keep you warm in the colder months, and brand-new front and back decks that invite you to soak in the beauty that surrounds you. The basement boasts new carpeting, adding a touch of luxury and comfort to the lower level. In 2021, the kitchen received a modern update with a new dishwasher and garbage disposal, enhancing both functionality and aesthetics. The thoughtful upgrades continue into 2020, with a new water heater ensuring efficiency and reliability. The master bedroom welcomes you with plush new carpeting, and the entire home is secured with new exterior doors for peace of mind. The attention to detail extends beyond the interior, with the south exterior siding expertly sanded and refinished for a polished look. The kitchen's hardwood floor has also been meticulously sanded and refinished, showcasing the home's timeless elegance. One of the standout features of this property is the incredible 30 X 40' garage with convenient drive-through capability. This expansive space is a car enthusiast's haven, providing ample room for vehicles, equipment, and your latest DIY projects. Whether you're a hobbyist or in need of extra storage, this garage is a versatile space that caters to your every need. This property is not just a house; it's a haven where comfort meets style, and where the beauty of nature seamlessly integrates with modern living. Don't miss the opportunity to make this home your own and experience the joy of living in a space that has been thoughtfully maintained. Schedule a visit today and let the charm of this residence capture your heart. Your dream home awaits!
Location
State UT
County Weber
Area Lbrty; Edn; Nordic Vly; Huntsvl
Zoning Single-Family
Rooms
Other Rooms Workshop
Basement Full, Walk-Out Access
Primary Bedroom Level Floor: 1st
Master Bedroom Floor: 1st
Main Level Bedrooms 1
Interior
Interior Features Bath: Master, Bath: Sep. Tub/Shower, Closet: Walk-In, Den/Office, Floor Drains, Gas Log, Vaulted Ceilings, Instantaneous Hot Water
Flooring Carpet, Hardwood, Linoleum, Stone, Tile, Travertine
Equipment TV Antenna, Window Coverings, Wood Stove
Fireplace false
Window Features Blinds,Drapes
Appliance Ceiling Fan, Microwave, Satellite Dish, Water Softener Owned
Exterior
Exterior Feature Basement Entrance, Deck; Covered, Horse Property, Patio: Covered, Walkout
Garage Spaces 4.0
Utilities Available Natural Gas Connected, Electricity Connected, Sewer: Septic Tank, Water Connected
View Y/N Yes
View Mountain(s), Valley
Roof Type Asphalt,Rubber
Present Use Single Family
Topography Fenced: Part, Road: Paved, Terrain: Grad Slope, Terrain: Mountain, View: Mountain, View: Valley
Accessibility Single Level Living
Porch Covered
Total Parking Spaces 4
Private Pool false
Building
Lot Description Fenced: Part, Road: Paved, Terrain: Grad Slope, Terrain: Mountain, View: Mountain, View: Valley
Story 3
Sewer Septic Tank
Water Culinary
Structure Type Log
New Construction No
Construction Status Blt./Standing
Schools
Elementary Schools Valley
Middle Schools Snowcrest
High Schools Weber
School District Weber
Others
Senior Community No
Tax ID 22-009-0087
Acceptable Financing Cash, Conventional, FHA, VA Loan
Horse Property Yes
Listing Terms Cash, Conventional, FHA, VA Loan
Financing Seller Financing
Read Less Info
Want to know what your home might be worth? Contact us for a FREE valuation!

Our team is ready to help you sell your home for the highest possible price ASAP
Bought with ERA Brokers Consolidated (Ogden)
GET MORE INFORMATION

Kelli Stoneman
Broker Associate | License ID: 5656390-AB00
Broker Associate License ID: 5656390-AB00




