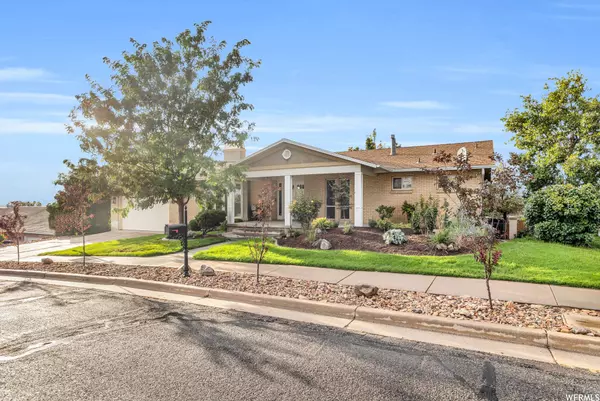For more information regarding the value of a property, please contact us for a free consultation.
Key Details
Sold Price $600,000
Property Type Single Family Home
Sub Type Single Family Residence
Listing Status Sold
Purchase Type For Sale
Square Footage 3,355 sqft
Price per Sqft $178
Subdivision Fernwood Hollow
MLS Listing ID 1898095
Sold Date 12/28/23
Style Rambler/Ranch
Bedrooms 4
Full Baths 3
Half Baths 1
Construction Status Blt./Standing
HOA Y/N No
Abv Grd Liv Area 1,692
Year Built 1977
Annual Tax Amount $3,645
Lot Size 0.650 Acres
Acres 0.65
Lot Dimensions 0.0x0.0x0.0
Property Description
****PRICE IMPROVEMENT**** STEP RIGHT IN...TO YOUR NEW HOME AND ENJOY YOUR OWN SECLUDED VIEWS OF THE MOUNTAINS AND VALLEY! This open and sprawling rambler sits in a coveted East Layton neighborhood and has been beautifully maintained so you won't have anything to worry about except where to place your furniture! This home has so much to offer! Gorgeous NEW luxury flooring and carpet throughout. NEW Energy efficient windows installed 2019; NEW water heater 2018; NEW toilets installed 2021/2023; NEW dishwasher installed 2022; NEW refrigerator (included 2022); NEW furnace installed 2020; NEW floor drains in mech room installed 2022 along with new valves for upstairs shower. The kitchen was well thought out and has ease of use with custom pull out cabinet shelves/drawers everywhere and a large island for everyone to gather around to help in the kitchen. Large spaces to entertain on both floors while especially enjoying those outdoor living spaces on the large porch and full length decks. (inspection on deck performed, included in listing docs for review) You will love curling up with a warm drink in the cool FALL weather taking in all of the colors! Come see it for yourself! EASY TO SHOW! Square footage figures are provided as a courtesy estimate only and were obtained from county records. Buyer is advised to obtain an independent measurement.
Location
State UT
County Davis
Area Kaysville; Fruit Heights; Layton
Zoning Single-Family
Rooms
Basement Full, Walk-Out Access
Primary Bedroom Level Floor: 1st
Master Bedroom Floor: 1st
Main Level Bedrooms 2
Interior
Interior Features Bath: Master, Central Vacuum, Disposal, Great Room, Range/Oven: Free Stdng., Granite Countertops
Heating Forced Air
Cooling Central Air
Flooring Carpet, Tile
Fireplaces Number 1
Fireplace true
Window Features Blinds,Plantation Shutters
Appliance Microwave, Refrigerator, Water Softener Owned
Laundry Electric Dryer Hookup
Exterior
Exterior Feature Basement Entrance, Bay Box Windows, Deck; Covered, Entry (Foyer), Patio: Covered, Sliding Glass Doors, Walkout
Garage Spaces 2.0
Utilities Available Natural Gas Connected, Electricity Connected, Sewer Connected, Water Connected
View Y/N Yes
View Mountain(s)
Roof Type Asphalt
Present Use Single Family
Topography Curb & Gutter, Road: Paved, Sidewalks, Sprinkler: Auto-Full, Terrain: Grad Slope, View: Mountain, Drip Irrigation: Auto-Part
Porch Covered
Total Parking Spaces 6
Private Pool false
Building
Lot Description Curb & Gutter, Road: Paved, Sidewalks, Sprinkler: Auto-Full, Terrain: Grad Slope, View: Mountain, Drip Irrigation: Auto-Part
Faces South
Story 2
Sewer Sewer: Connected
Water Culinary, Secondary
Structure Type Brick
New Construction No
Construction Status Blt./Standing
Schools
Elementary Schools Morgan
Middle Schools Fairfield
High Schools Layton
School District Davis
Others
Senior Community No
Tax ID 11-029-0080
Acceptable Financing Cash, Conventional, FHA, VA Loan
Horse Property No
Listing Terms Cash, Conventional, FHA, VA Loan
Financing VA
Read Less Info
Want to know what your home might be worth? Contact us for a FREE valuation!

Our team is ready to help you sell your home for the highest possible price ASAP
Bought with Coldwell Banker Realty (Station Park)
GET MORE INFORMATION

Kelli Stoneman
Broker Associate | License ID: 5656390-AB00
Broker Associate License ID: 5656390-AB00




