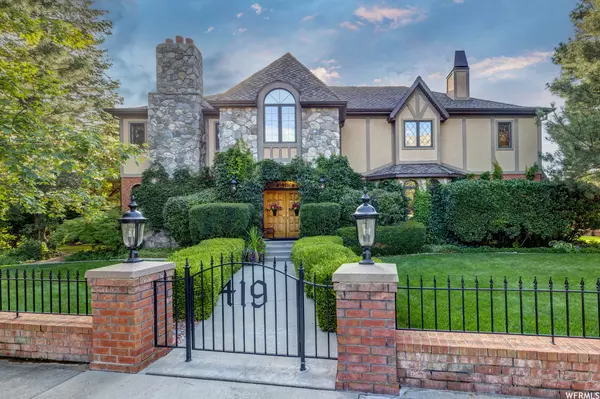For more information regarding the value of a property, please contact us for a free consultation.
Key Details
Sold Price $1,400,000
Property Type Single Family Home
Sub Type Single Family Residence
Listing Status Sold
Purchase Type For Sale
Square Footage 7,073 sqft
Price per Sqft $197
Subdivision Ridge
MLS Listing ID 1893198
Sold Date 12/29/23
Style Stories: 2
Bedrooms 4
Full Baths 2
Half Baths 1
Three Quarter Bath 1
Construction Status Blt./Standing
HOA Y/N No
Abv Grd Liv Area 4,900
Year Built 1988
Annual Tax Amount $6,500
Lot Size 0.580 Acres
Acres 0.58
Lot Dimensions 0.0x0.0x0.0
Property Description
Price improvement...The details of this custom home will captivate you! The exquisite finishes, intentional layout, & manicured yard bring a serenity that will have you enjoying life & building relationships. The peaceful & scenic ride down Palisade Drive provides quick access to Sundance, movie theaters, shopping, businesses, gyms, & yet you'll find that privacy reigns. You'll love the secluded sunroom, mature yard, large garage, magnificent staircase, office, dining room, patio pergola, master bedroom sitting area, & the pride of ownership that manifests throughout. The most intricate details are obvious & amplified as the fine craftsmanship is displayed from the hardwood floors, to the crown & dentil moldings, to the European style exterior, & new triple thick roof installed in 2020, to the tender attention given to the entire property. Basement entry from garage can easily make the basement a mother in law apartment. All information, figures, and documentation provided as a courtesy, buyer to verify all information. New decking has been added & stained to the gazebo. Oddly, clicking the address will take you to 419 S Palisade. Copy & Paste to find the home. https://goo.gl/maps/ZjCVJBR7kRq85TN8A Proof of Funds or Pre approval letter required for all showings.
Location
State UT
County Utah
Area Pl Grove; Lindon; Orem
Zoning Single-Family
Direction 419 N Palisade Dr, Orem, UT Copy & Paste https://goo.gl/maps/ZjCVJBR7kRq85TN8A
Rooms
Basement Full
Interior
Interior Features Alarm: Fire, Alarm: Security, Bar: Wet, Bath: Master, Bath: Sep. Tub/Shower, Central Vacuum, Closet: Walk-In, Den/Office, Disposal, French Doors, Great Room, Intercom, Jetted Tub, Oven: Double, Range: Countertop, Range: Down Vent
Cooling Central Air
Flooring Carpet, Hardwood, Tile
Fireplaces Number 6
Equipment Alarm System, TV Antenna, Wood Stove
Fireplace true
Window Features Blinds,Drapes
Appliance Ceiling Fan, Dryer, Freezer, Microwave, Refrigerator, Washer, Water Softener Owned
Laundry Electric Dryer Hookup
Exterior
Exterior Feature Out Buildings, Patio: Covered
Garage Spaces 3.0
Utilities Available Natural Gas Connected, Electricity Connected, Sewer Connected, Sewer: Public, Water Connected
Waterfront No
View Y/N Yes
View Mountain(s)
Roof Type Asphalt
Present Use Single Family
Topography Corner Lot, Curb & Gutter, Fenced: Full, Secluded Yard, Sidewalks, Sprinkler: Auto-Full, Terrain, Flat, View: Mountain
Porch Covered
Parking Type Parking: Uncovered, Rv Parking
Total Parking Spaces 3
Private Pool false
Building
Lot Description Corner Lot, Curb & Gutter, Fenced: Full, Secluded, Sidewalks, Sprinkler: Auto-Full, View: Mountain
Story 4
Sewer Sewer: Connected, Sewer: Public
Water Culinary
Structure Type Brick,Stone,Stucco
New Construction No
Construction Status Blt./Standing
Schools
Elementary Schools Cascade
Middle Schools Canyon View
High Schools Orem
School District Alpine
Others
Senior Community No
Tax ID 34-156-0013
Security Features Fire Alarm,Security System
Acceptable Financing Cash, Conventional, FHA, VA Loan
Horse Property No
Listing Terms Cash, Conventional, FHA, VA Loan
Financing Cash
Read Less Info
Want to know what your home might be worth? Contact us for a FREE valuation!

Our team is ready to help you sell your home for the highest possible price ASAP
Bought with Presidio Real Estate
GET MORE INFORMATION

Kelli Stoneman
Broker Associate | License ID: 5656390-AB00
Broker Associate License ID: 5656390-AB00




