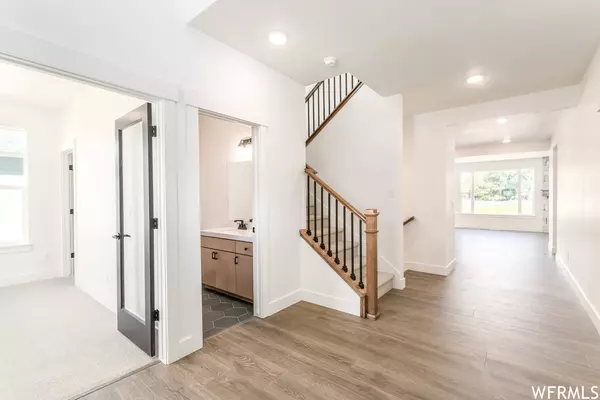For more information regarding the value of a property, please contact us for a free consultation.
Key Details
Sold Price $1,015,000
Property Type Single Family Home
Sub Type Single Family Residence
Listing Status Sold
Purchase Type For Sale
Square Footage 5,576 sqft
Price per Sqft $182
Subdivision Brookside
MLS Listing ID 1883518
Sold Date 01/03/24
Style Stories: 2
Bedrooms 7
Full Baths 5
Half Baths 1
Construction Status Blt./Standing
HOA Fees $165/mo
HOA Y/N Yes
Abv Grd Liv Area 3,769
Year Built 2023
Annual Tax Amount $1
Lot Size 10,018 Sqft
Acres 0.23
Lot Dimensions 0.0x0.0x0.0
Property Description
Recently completed and just getting final touch-ups of this brand new popular "Campbell 3" floorplan in the gorgeous Heber community. Magnificent views from all corners. Oversized upgraded gourmet kitchen that opens to family room and dining room. Home includes TWO owner suites (main level and upper level) and TWO full kitchens (main level and basement). Upper level has a bathroom for each bedroom plus a beautifully lit loft area. Basement has an oversized storage space, two bedrooms and full bathroom. Lots of additional upgrades including laundry room cabinets and sink, gas fireplace with stone surround, 9 foot ceilings on all levels, and so much more. All this and just minutes from the amenities of Heber Main Street including shops, restaurants, grocery, and entertainment.
Location
State UT
County Wasatch
Area Charleston; Heber
Rooms
Basement Full
Primary Bedroom Level Floor: 1st, Floor: 2nd
Master Bedroom Floor: 1st, Floor: 2nd
Main Level Bedrooms 2
Interior
Interior Features Bath: Master, Bath: Sep. Tub/Shower, Closet: Walk-In, Disposal, Kitchen: Second, Oven: Double, Range: Countertop
Heating Forced Air
Cooling Central Air
Flooring Carpet, Laminate, Tile
Fireplaces Number 1
Fireplace true
Appliance Microwave, Range Hood
Exterior
Exterior Feature Balcony, Double Pane Windows, Entry (Foyer), Sliding Glass Doors
Garage Spaces 3.0
Utilities Available Natural Gas Connected, Electricity Connected, Sewer Connected, Water Connected
Amenities Available Other
View Y/N Yes
View Mountain(s)
Roof Type Asphalt
Present Use Single Family
Topography Sprinkler: Auto-Part, View: Mountain
Total Parking Spaces 3
Private Pool false
Building
Lot Description Sprinkler: Auto-Part, View: Mountain
Faces West
Story 3
Sewer Sewer: Connected
Water Culinary, Secondary
Structure Type Stone,Stucco,Cement Siding
New Construction No
Construction Status Blt./Standing
Schools
Elementary Schools Daniel Canyon
Middle Schools Timpanogos Middle
High Schools Wasatch
School District Wasatch
Others
HOA Name Advantage Management
Senior Community No
Tax ID 00-0021-6258
Acceptable Financing Cash, Conventional, Exchange, VA Loan
Horse Property No
Listing Terms Cash, Conventional, Exchange, VA Loan
Financing Cash
Read Less Info
Want to know what your home might be worth? Contact us for a FREE valuation!

Our team is ready to help you sell your home for the highest possible price ASAP
Bought with NON-MLS
GET MORE INFORMATION

Kelli Stoneman
Broker Associate | License ID: 5656390-AB00
Broker Associate License ID: 5656390-AB00




