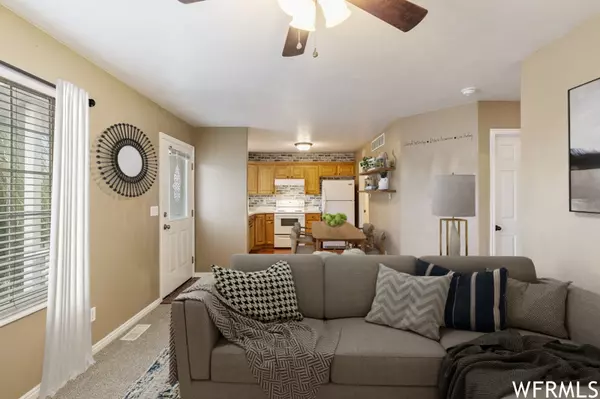For more information regarding the value of a property, please contact us for a free consultation.
Key Details
Sold Price $305,300
Property Type Townhouse
Sub Type Townhouse
Listing Status Sold
Purchase Type For Sale
Square Footage 972 sqft
Price per Sqft $314
Subdivision Eastside Estates
MLS Listing ID 1966614
Sold Date 01/05/24
Style Rambler/Ranch
Bedrooms 3
Full Baths 1
Construction Status Blt./Standing
HOA Y/N No
Abv Grd Liv Area 972
Year Built 2000
Annual Tax Amount $1,555
Lot Size 4,791 Sqft
Acres 0.11
Lot Dimensions 0.0x0.0x0.0
Property Description
Amazing Santaquin home. Move in ready and brand spanking new carpet! Natural light floods the front family room, adorned with a charming ceiling fan for added comfort. The kitchen, generously sized, is a culinary haven with ample countertop space and a convenient Lazy Susan. Say goodbye to the hassle of hauling laundry up and down, thanks to the main level laundry room complete with storage cabinets. Each of the three bedrooms is a treat, offering walk-in closets for your wardrobe treasures. The master bedroom is a spacious retreat, featuring a walk-in closet, ceiling fan, speaker system, and direct access to the backyard. The outdoor space is almost fully fenced, with an impressive shed that includes shelving and a covered area for your yard equipment, making storage a breeze. RV parking and ample space for at least six cars mean you'll never worry about parking again. Plus, the convenience of easy freeway access is just a stone's throw away. Relish front mountain views from the porch and rest easy knowing the water heater was updated in 2019. This gem of a home is nestled right next to East Side park. Complete with sprinklers and irrigation water to keep your surroundings lush and vibrant. Seller has a home warranty with ibex that can be transferred. Don't miss this opportunity to make this charming property your own!
Location
State UT
County Utah
Area Santaquin; Genola
Zoning Single-Family
Rooms
Basement None
Primary Bedroom Level Floor: 1st
Master Bedroom Floor: 1st
Main Level Bedrooms 3
Interior
Interior Features Closet: Walk-In, French Doors, Range/Oven: Free Stdng.
Heating Gas: Central
Cooling Central Air
Flooring Carpet, Laminate
Fireplace false
Window Features Blinds
Appliance Refrigerator
Exterior
Exterior Feature Double Pane Windows, Porch: Open
Utilities Available Natural Gas Connected, Electricity Connected, Sewer Connected, Sewer: Public, Water Connected
View Y/N Yes
View Mountain(s), Valley
Roof Type Asphalt
Present Use Residential
Topography Sprinkler: Auto-Full, View: Mountain, View: Valley
Accessibility Accessible Doors, Accessible Hallway(s)
Porch Porch: Open
Total Parking Spaces 6
Private Pool false
Building
Lot Description Sprinkler: Auto-Full, View: Mountain, View: Valley
Faces West
Story 1
Sewer Sewer: Connected, Sewer: Public
Water Culinary, Irrigation: Pressure
Structure Type Aluminum,Brick
New Construction No
Construction Status Blt./Standing
Schools
Elementary Schools Orchard Hills
Middle Schools Payson Jr
High Schools Payson
School District Nebo
Others
Senior Community No
Tax ID 38-284-0025
Acceptable Financing Cash, Conventional, FHA, VA Loan, USDA Rural Development
Horse Property No
Listing Terms Cash, Conventional, FHA, VA Loan, USDA Rural Development
Financing FHA
Read Less Info
Want to know what your home might be worth? Contact us for a FREE valuation!

Our team is ready to help you sell your home for the highest possible price ASAP
Bought with The Lance Group Real Estate
GET MORE INFORMATION

Kelli Stoneman
Broker Associate | License ID: 5656390-AB00
Broker Associate License ID: 5656390-AB00




