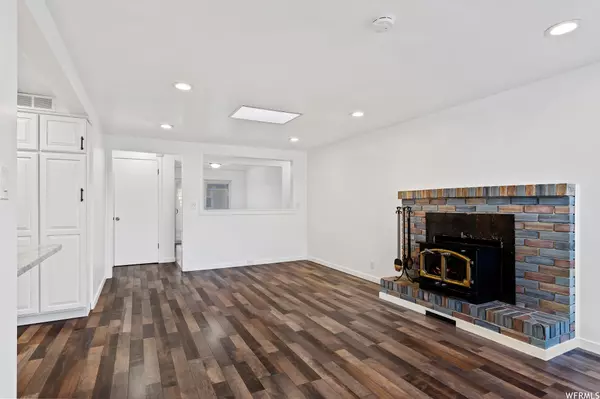For more information regarding the value of a property, please contact us for a free consultation.
Key Details
Sold Price $400,000
Property Type Single Family Home
Sub Type Single Family Residence
Listing Status Sold
Purchase Type For Sale
Square Footage 1,392 sqft
Price per Sqft $287
Subdivision Wasatch Heights
MLS Listing ID 1969636
Sold Date 01/05/24
Style Rambler/Ranch
Bedrooms 3
Full Baths 2
Construction Status Blt./Standing
HOA Y/N No
Abv Grd Liv Area 1,392
Year Built 1955
Annual Tax Amount $1,696
Lot Size 8,276 Sqft
Acres 0.19
Lot Dimensions 0.0x0.0x0.0
Property Description
New, new, new! This home has been nearly a complete remodel and was not just a quick flip. The extensive updates in 2023 include new membrane roof, sheet-rock, sub-floor, electrical, and plumbing. Tastefully finished off throughout with beautiful laminate flooring, LED lighting and fresh paint. The kitchen features solid maple wood cabinetry offering ample built in storage, including in the beautiful banquette area; topped off with stunning Monte Cristo granite countertops, tile backsplash and new appliances. The nicely finished crawl space with kitchen access is perfect for additional food storage. The main bathroom was completely remodeled converting a 1/2 bath into a second full bathroom. Access to the backyard was added with a beautiful sliding glass door in the den area for easy access to the backyard. This is a rare find in this style and age of home. The laundry room is conveniently situated off the kitchen and offers another access to both the front and backyard. Sellers also added additional built in maple cabinetry for storage. New windows were done throughout the home in 2022 to improve energy efficiency. New furnace and a/c were added in 2020. The living room is bright, spacious and cheerful with a cozy wood burning stove. The workshop is great for projects big or small and wired with electrical. You'll enjoy the best of summer produce with a multitude of fruit trees, berry bushes, and garden boxes. The treehouse is every kid's dream featuring a slide formerly from Nichol's Park.
Location
State UT
County Davis
Area Kaysville; Fruit Heights; Layton
Zoning Single-Family
Rooms
Other Rooms Workshop
Basement None
Main Level Bedrooms 3
Interior
Interior Features Alarm: Fire, Disposal, Kitchen: Updated, Range/Oven: Free Stdng., Granite Countertops
Heating Forced Air, Gas: Central, Wood
Cooling Central Air
Flooring Laminate, Tile
Fireplaces Number 1
Fireplaces Type Fireplace Equipment, Insert
Equipment Fireplace Equipment, Fireplace Insert, Play Gym, Storage Shed(s)
Fireplace true
Appliance Microwave
Laundry Electric Dryer Hookup
Exterior
Exterior Feature Double Pane Windows, Porch: Open, Skylights, Sliding Glass Doors, Storm Doors, Patio: Open
Carport Spaces 1
Utilities Available Natural Gas Connected, Electricity Connected, Sewer Connected, Water Connected
View Y/N No
Roof Type Membrane
Present Use Single Family
Topography Curb & Gutter, Fenced: Full, Terrain, Flat
Accessibility Single Level Living
Porch Porch: Open, Patio: Open
Total Parking Spaces 1
Private Pool false
Building
Lot Description Curb & Gutter, Fenced: Full
Faces North
Story 1
Sewer Sewer: Connected
Water Culinary
Structure Type Brick
New Construction No
Construction Status Blt./Standing
Schools
Elementary Schools King
Middle Schools Central Davis
High Schools Layton
School District Davis
Others
Senior Community No
Tax ID 10-092-0011
Security Features Fire Alarm
Acceptable Financing Cash, Conventional, FHA, VA Loan
Horse Property No
Listing Terms Cash, Conventional, FHA, VA Loan
Financing Conventional
Read Less Info
Want to know what your home might be worth? Contact us for a FREE valuation!

Our team is ready to help you sell your home for the highest possible price ASAP
Bought with Coldwell Banker Realty (Station Park)
GET MORE INFORMATION

Kelli Stoneman
Broker Associate | License ID: 5656390-AB00
Broker Associate License ID: 5656390-AB00




