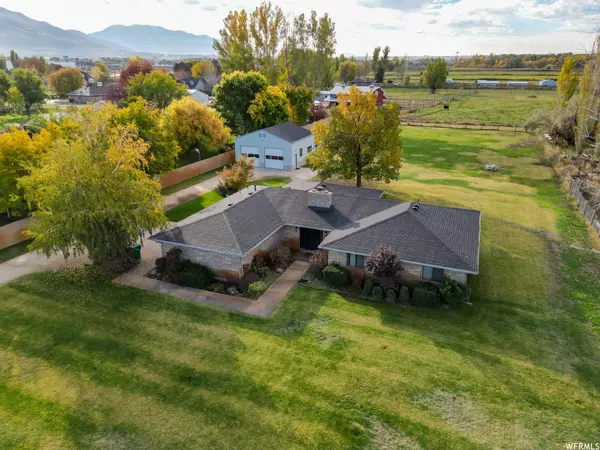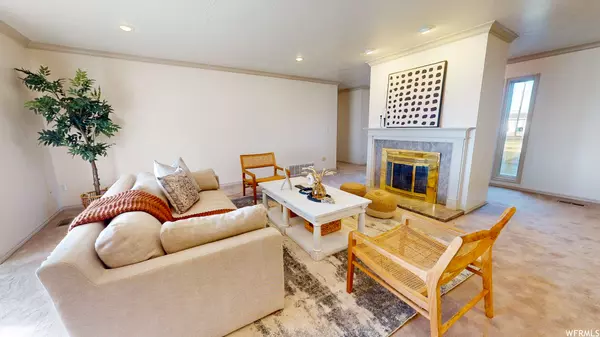For more information regarding the value of a property, please contact us for a free consultation.
Key Details
Sold Price $710,000
Property Type Single Family Home
Sub Type Single Family Residence
Listing Status Sold
Purchase Type For Sale
Square Footage 2,235 sqft
Price per Sqft $317
Subdivision Wright Subdivision
MLS Listing ID 1968077
Sold Date 01/19/24
Style Patio Home
Bedrooms 3
Full Baths 1
Half Baths 1
Three Quarter Bath 1
Construction Status Blt./Standing
HOA Y/N No
Abv Grd Liv Area 2,235
Year Built 1989
Annual Tax Amount $700
Lot Size 1.260 Acres
Acres 1.26
Lot Dimensions 0.0x0.0x0.0
Property Description
HUGE Price Reduction! priced to go quickly! Welcome to the epitome of country living! This charming three-bedroom, three-bathroom patio home sits on a spacious 1.26-acre lot, offering tranquility and endless possibilities. The sunroom bathes the home in natural light while providing efficient heating-a true gem in all seasons. The attached two-car garage seamlessly integrates with the house, and for those with a penchant for toys, a 900-square-foot heated garage with 10-foot doors awaits-a dream space for your vehicles and hobbies. Step inside to discover the allure of black lacquer cabinets, a beautiful fireplace, and a centrally located dining room. Wide hallways ensure wheelchair accessibility. The property boasts more than just a home; it offers potential for animals, gardens, a business, and so much more. With proximity to the freeway and a concrete road on the east side and a grass driveway on the west side, convenience meets serenity. A well and water shares are additional perks, ensuring a reliable water supply for yourself or any animals. Updates include fresh paint, a new roof, fridge, and dishwasher-making this residence move-in ready. Don't miss your chance to embrace the charm and functionality this home has to offer. Schedule a viewing today and envision the possibilities!
Location
State UT
County Weber
Area Ogdn; Farrw; Hrsvl; Pln Cty.
Zoning Single-Family
Rooms
Other Rooms Workshop
Basement Slab
Primary Bedroom Level Floor: 1st
Master Bedroom Floor: 1st
Main Level Bedrooms 3
Interior
Interior Features Bath: Master, Bath: Sep. Tub/Shower, Central Vacuum, Closet: Walk-In, Disposal, French Doors, Gas Log, Oven: Gas, Range/Oven: Built-In
Heating Forced Air, Wood
Cooling Central Air
Flooring Carpet, Hardwood, Tile
Fireplaces Number 1
Equipment Window Coverings, Workbench
Fireplace true
Window Features Blinds,Part
Appliance Ceiling Fan, Trash Compactor, Microwave, Refrigerator
Laundry Electric Dryer Hookup
Exterior
Exterior Feature Attic Fan, Horse Property, Out Buildings
Garage Spaces 4.0
Utilities Available Natural Gas Connected, Electricity Connected, Sewer Connected, Sewer: Public, Water Connected
View Y/N Yes
View Mountain(s)
Roof Type Asphalt
Present Use Single Family
Topography Fenced: Part, Sprinkler: Auto-Full, Terrain, Flat, View: Mountain, Drip Irrigation: Auto-Full
Accessibility Accessible Hallway(s), Customized Wheelchair Accessible
Total Parking Spaces 4
Private Pool false
Building
Lot Description Fenced: Part, Sprinkler: Auto-Full, View: Mountain, Drip Irrigation: Auto-Full
Faces North
Story 1
Sewer Sewer: Connected, Sewer: Public
Water Culinary, Shares, Well
Structure Type Brick
New Construction No
Construction Status Blt./Standing
Schools
Elementary Schools West Weber
Middle Schools Wahlquist
High Schools Fremont
School District Weber
Others
Senior Community No
Tax ID 15-179-0001
Ownership Agent Owned
Acceptable Financing Cash, Conventional, FHA, VA Loan
Horse Property Yes
Listing Terms Cash, Conventional, FHA, VA Loan
Financing Cash
Special Listing Condition Trustee
Read Less Info
Want to know what your home might be worth? Contact us for a FREE valuation!

Our team is ready to help you sell your home for the highest possible price ASAP
Bought with Coldwell Banker Realty (South Ogden)
GET MORE INFORMATION

Kelli Stoneman
Broker Associate | License ID: 5656390-AB00
Broker Associate License ID: 5656390-AB00




