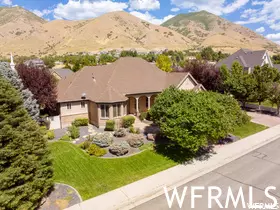For more information regarding the value of a property, please contact us for a free consultation.
Key Details
Sold Price $1,150,000
Property Type Single Family Home
Sub Type Single Family Residence
Listing Status Sold
Purchase Type For Sale
Square Footage 5,428 sqft
Price per Sqft $211
Subdivision Hobble Creek Cove
MLS Listing ID 1973905
Sold Date 01/25/24
Style Rambler/Ranch
Bedrooms 5
Full Baths 3
Half Baths 1
Three Quarter Bath 1
Construction Status Blt./Standing
HOA Y/N No
Abv Grd Liv Area 2,668
Year Built 2004
Annual Tax Amount $4,790
Lot Size 0.460 Acres
Acres 0.46
Lot Dimensions 0.0x0.0x0.0
Property Description
Gorgeous Home in desirable Hobble Creek Cove with amazing Mountain Views! New custom finished natural cherry wood flooring, New light fixtures, LED canned lighting, main level has New Paint, Large kitchen with huge island, Granite Countertops, Great Room with fireplace, state-of-the-art WIFI Surround Sound connected to Kitchen, Master Suite, Den, Deck and Downstairs Family Room. Tankless water heater. Walkout Basement with Natural Lighting, Work Out Room with New paint, Flooring and Mirrors, Second Kitchen, Large Theater Room, All equipment is included and there is ample storage throughout the home. Enjoy the Heated Driveway, Walkways and Sidewalks! Newly installed, Year-Round, Jellyfish lighting, for All Holidays , Accent lighting and Security. Covered deck overlooks the Beautiful, Landscaped Yard. Extra large 3-car garage with large heated workshop. Brand New, Custom Wrought Iron Gate, just installed, not shown in photos. The home is within walking distance of Bartholomew Family Park featuring a 3 acre Pond perfect for Kayaking and Paddle boarding, Fishing Dock, Sandy Beach, Walking Path, Barbecues and Pavilions. Minutes from Neighborhood Park and Playground, Hobble Creek Canyon, Golf Course and Camping Area. Furniture in Theater Room is negotiable.
Location
State UT
County Utah
Area Provo; Mamth; Springville
Zoning Single-Family
Rooms
Other Rooms Workshop
Basement Daylight, Walk-Out Access
Primary Bedroom Level Floor: 1st
Master Bedroom Floor: 1st
Main Level Bedrooms 2
Interior
Interior Features Alarm: Security, Bath: Master, Bath: Sep. Tub/Shower, Central Vacuum, Closet: Walk-In, Den/Office, Disposal, Great Room, Jetted Tub, Oven: Double, Oven: Wall, Range: Countertop, Range: Gas, Vaulted Ceilings, Granite Countertops, Theater Room
Heating Forced Air, Gas: Central
Cooling Central Air
Flooring Carpet, Hardwood, Tile, Travertine
Fireplaces Number 2
Equipment Alarm System, Window Coverings, Projector
Fireplace true
Window Features Blinds,Plantation Shutters
Appliance Ceiling Fan, Microwave, Range Hood, Refrigerator, Water Softener Owned
Laundry Electric Dryer Hookup, Gas Dryer Hookup
Exterior
Exterior Feature Basement Entrance, Bay Box Windows, Deck; Covered, Double Pane Windows, Entry (Foyer), Lighting, Patio: Covered, Porch: Open, Walkout
Garage Spaces 3.0
Utilities Available Natural Gas Available, Natural Gas Connected, Electricity Available, Electricity Connected, Sewer Available, Sewer Connected, Sewer: Public, Water Available, Water Connected
View Y/N Yes
View Mountain(s)
Roof Type Asphalt
Present Use Single Family
Topography Curb & Gutter, Fenced: Full, Road: Paved, Sidewalks, Sprinkler: Auto-Full, Terrain, Flat, View: Mountain
Accessibility Accessible Hallway(s), Ground Level
Porch Covered, Porch: Open
Total Parking Spaces 3
Private Pool false
Building
Lot Description Curb & Gutter, Fenced: Full, Road: Paved, Sidewalks, Sprinkler: Auto-Full, View: Mountain
Faces South
Story 2
Sewer Sewer: Available, Sewer: Connected, Sewer: Public
Water Culinary
Structure Type Brick,Stucco
New Construction No
Construction Status Blt./Standing
Schools
Elementary Schools Brookside
Middle Schools Springville Jr
High Schools Springville
School District Nebo
Others
Senior Community No
Tax ID 41-529-0028
Security Features Security System
Acceptable Financing Cash, Conventional
Horse Property No
Listing Terms Cash, Conventional
Financing Cash
Read Less Info
Want to know what your home might be worth? Contact us for a FREE valuation!

Our team is ready to help you sell your home for the highest possible price ASAP
Bought with KW South Valley Keller Williams
GET MORE INFORMATION

Kelli Stoneman
Broker Associate | License ID: 5656390-AB00
Broker Associate License ID: 5656390-AB00




