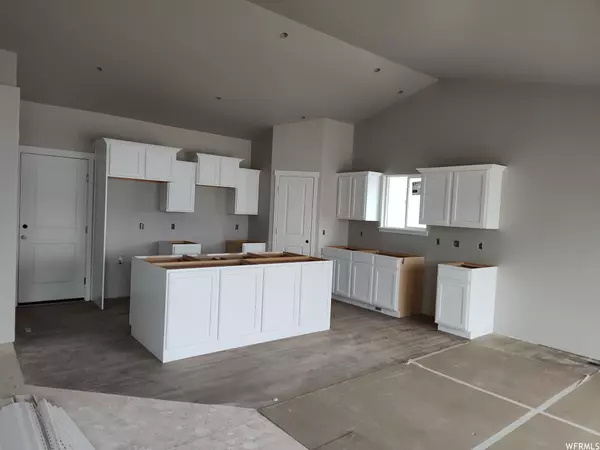For more information regarding the value of a property, please contact us for a free consultation.
Key Details
Sold Price $485,900
Property Type Single Family Home
Sub Type Single Family Residence
Listing Status Sold
Purchase Type For Sale
Square Footage 2,891 sqft
Price per Sqft $168
Subdivision Sunset Estates
MLS Listing ID 1966171
Sold Date 01/25/24
Style Rambler/Ranch
Bedrooms 3
Full Baths 2
Construction Status Und. Const.
HOA Y/N No
Abv Grd Liv Area 1,470
Year Built 2023
Annual Tax Amount $1
Lot Size 10,018 Sqft
Acres 0.23
Lot Dimensions 0.0x0.0x0.0
Property Description
Our popular Arlington plan in great location close to all amenities includes 3 CAR GARAGE, oversized island and granite countertops in the kitchen, knotty alder cabinets, vaulted ceiling, box windows in dining and master, grand master bath with double sinks in vanity, separate garden tub & shower, walk in closet, 2 tone paint, side entry garage door, BASEMENT ENTRANCE and rough plumbing for basement kitchen, bath and laundry for the option of creating a future basement ADU or separate living area for family or guests! Home sits on a large .23 acre lot. Central location close to shopping, medical facilities, restaurants, and endless outdoor recreational opportunities. Walking distance to Overlake Elementary, Clark Johnsen Jr. High and soon to open brand new Deseret Peak High School. Estimated completion November/December 2023. Builder will contribute $15,000 towards RATE BUYDOWN or closing costs with use of their preferred lender Bret Bushman at Security Home Mortgage.
Location
State UT
County Tooele
Area Grantsville; Tooele; Erda; Stanp
Zoning Single-Family
Rooms
Basement Full
Primary Bedroom Level Floor: 1st
Master Bedroom Floor: 1st
Main Level Bedrooms 3
Interior
Interior Features Bath: Master, Bath: Sep. Tub/Shower, Closet: Walk-In, Disposal, Range/Oven: Free Stdng., Vaulted Ceilings, Granite Countertops
Cooling Central Air
Flooring Carpet
Fireplace false
Window Features None
Appliance Microwave
Exterior
Exterior Feature Bay Box Windows, Double Pane Windows, Sliding Glass Doors
Utilities Available Natural Gas Connected, Electricity Connected, Sewer Connected, Water Connected
View Y/N No
Roof Type Asphalt
Present Use Single Family
Private Pool false
Building
Faces East
Story 2
Sewer Sewer: Connected
Water Culinary
Structure Type Brick,Stucco
New Construction Yes
Construction Status Und. Const.
Schools
Elementary Schools Overlake
Middle Schools Clarke N Johnsen
High Schools Stansbury
School District Tooele
Others
Senior Community No
Tax ID 21-080-0-0933
Acceptable Financing Cash, Conventional, FHA, VA Loan
Horse Property No
Listing Terms Cash, Conventional, FHA, VA Loan
Financing VA
Read Less Info
Want to know what your home might be worth? Contact us for a FREE valuation!

Our team is ready to help you sell your home for the highest possible price ASAP
Bought with RE/MAX Associates
GET MORE INFORMATION

Kelli Stoneman
Broker Associate | License ID: 5656390-AB00
Broker Associate License ID: 5656390-AB00




