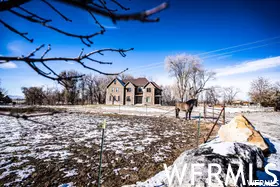For more information regarding the value of a property, please contact us for a free consultation.
Key Details
Sold Price $960,000
Property Type Single Family Home
Sub Type Single Family Residence
Listing Status Sold
Purchase Type For Sale
Square Footage 4,850 sqft
Price per Sqft $197
Subdivision Calls Fort
MLS Listing ID 1891367
Sold Date 01/26/24
Style Stories: 2
Bedrooms 4
Full Baths 4
Construction Status Blt./Standing
HOA Fees $10/ann
HOA Y/N Yes
Abv Grd Liv Area 3,300
Year Built 2006
Annual Tax Amount $4,923
Lot Size 7.930 Acres
Acres 7.93
Lot Dimensions 0.0x0.0x0.0
Property Description
RE-LISTED WITH A SIGNIFICANT PRICE IMPROVEMENT! This beautiful Honeyville 2 story home sits right beneath the breath-taking Honeyville Mountain range! Saddle up and ride right from your front door to the mountains! Miles and miles of trails and backcountry! This home sits on just under 8 acres, has fully fenced horse corrals and pasture with 8 shares of Bear River Canal water through the HOA! The home features 4 large bedrooms, 3.5 baths a LARGE master suite with an oversized walk-in closet and large master bath with a garden style jetted tub and double-sided fireplace! Granite countertops with lost of custom cabinetry grace the kitchen along with beautiful hardwood and slate flooring. 2 water heaters and 2 HVAC systems as well. EVERY room features amazing views! Outside you find a 30X70 shop with 14 ft. roll up doors as well as a barn/tack room that has forced air heating, a 3/4 bathroom and a cozy wood stove! This could and has been used as a second living quarters. The corrals are equipped with 9 automatic ice-free waterers and sturdy horse fencing. 5 minutes to I-15 and less than 15 minutes to Brigham City!
Location
State UT
County Box Elder
Area Trmntn; Thtchr; Hnyvl; Dwyvl
Zoning Single-Family
Rooms
Other Rooms Workshop
Basement Full
Primary Bedroom Level Floor: 2nd
Master Bedroom Floor: 2nd
Interior
Interior Features Central Vacuum, Closet: Walk-In, French Doors, Gas Log, Great Room, Oven: Double, Range: Countertop, Granite Countertops
Heating Forced Air, Gas: Central
Cooling Central Air
Flooring Carpet, Tile, Travertine
Fireplaces Number 2
Fireplaces Type Fireplace Equipment
Equipment Fireplace Equipment, Storage Shed(s), Window Coverings
Fireplace true
Appliance Refrigerator
Laundry Electric Dryer Hookup
Exterior
Exterior Feature See Remarks, Barn, Double Pane Windows, Entry (Foyer), Horse Property, Out Buildings, Lighting, Patio: Open
Garage Spaces 3.0
Utilities Available Natural Gas Connected, Electricity Connected, Sewer Connected, Sewer: Septic Tank, Water Connected
Amenities Available Other, Pets Permitted, Snow Removal
View Y/N Yes
View Mountain(s)
Roof Type Asphalt
Present Use Single Family
Topography Fenced: Full, Sprinkler: Auto-Full, Terrain: Grad Slope, Terrain: Mountain, View: Mountain, Wooded
Porch Patio: Open
Total Parking Spaces 9
Private Pool false
Building
Lot Description Fenced: Full, Sprinkler: Auto-Full, Terrain: Grad Slope, Terrain: Mountain, View: Mountain, Wooded
Story 3
Sewer Sewer: Connected, Septic Tank
Water Culinary, Irrigation, Irrigation: Pressure, Rights: Owned
Structure Type Brick,Stone
New Construction No
Construction Status Blt./Standing
Schools
Elementary Schools Century
Middle Schools Bear River
High Schools Bear River
School District Box Elder
Others
HOA Name John Hall
Senior Community No
Tax ID 04-107-0001
Acceptable Financing Cash, Conventional, FHA, VA Loan
Horse Property Yes
Listing Terms Cash, Conventional, FHA, VA Loan
Financing Conventional
Read Less Info
Want to know what your home might be worth? Contact us for a FREE valuation!

Our team is ready to help you sell your home for the highest possible price ASAP
Bought with Tradition Real Estate, Corp
GET MORE INFORMATION

Kelli Stoneman
Broker Associate | License ID: 5656390-AB00
Broker Associate License ID: 5656390-AB00




