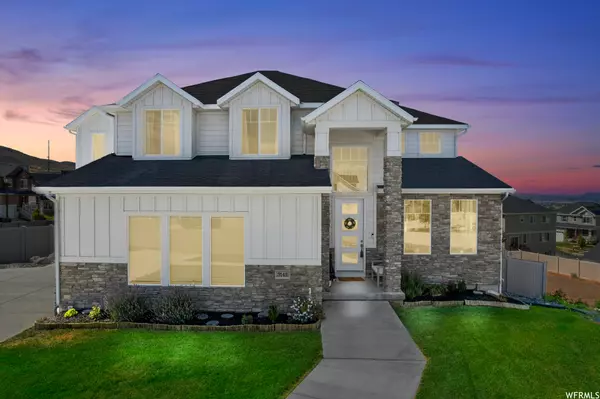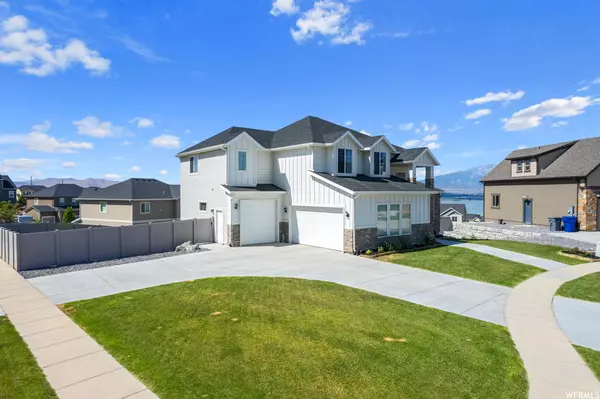For more information regarding the value of a property, please contact us for a free consultation.
Key Details
Sold Price $905,000
Property Type Single Family Home
Sub Type Single Family Residence
Listing Status Sold
Purchase Type For Sale
Square Footage 4,335 sqft
Price per Sqft $208
Subdivision The Village Of Fox H
MLS Listing ID 1883215
Sold Date 01/25/24
Style Stories: 2
Bedrooms 5
Full Baths 3
Half Baths 1
Construction Status Blt./Standing
HOA Fees $35/mo
HOA Y/N Yes
Abv Grd Liv Area 2,988
Year Built 2019
Annual Tax Amount $3,513
Lot Size 0.280 Acres
Acres 0.28
Lot Dimensions 0.0x0.0x0.0
Property Description
Listed under appraised value! This home is truly like no other in the area. Combine the spacious, bright, interior with the exquisitely landscaped property with a large pool and eastward views of Utah lake and Wasatch mountains. The stunning kitchen includes double ovens, a deep pantry, and extended cabinets and counter space. The oversized master bedroom includes a picture window pointed directly at Mount Timpanogos and an extensive master closet. The basement was finished to include a comfortable TV room with a snack/drink prep area with a sink. Or take your relaxation to the room looking out to the pool through the oversized glass doors. Open those doors and allow any pool party to flow in and out seamlessly. The views from the pool area can only be beat by those from the balcony above. The pool includes a convenient, button-controlled pool cover, and uses salt chlorination for a natural sanitization method, in contrast to using harsh chemical chlorine. The lights, landscaping, and water fountain complete the amazing scene you want for personal relaxation or the ultimate pool party. This home boast too many features to mention them all here. You'll have to see it!
Location
State UT
County Utah
Area Am Fork; Hlnd; Lehi; Saratog.
Zoning Single-Family
Rooms
Basement Daylight, Entrance, Full, Walk-Out Access
Primary Bedroom Level Floor: 2nd
Master Bedroom Floor: 2nd
Interior
Interior Features Bar: Wet, Bath: Master, Bath: Sep. Tub/Shower, Closet: Walk-In, Den/Office, Oven: Double, Oven: Wall, Range: Gas, Vaulted Ceilings
Heating Gas: Central
Cooling Central Air
Flooring Carpet, Laminate, Tile
Fireplaces Number 1
Fireplaces Type Insert
Equipment Fireplace Insert
Fireplace true
Window Features Drapes
Appliance Microwave, Range Hood
Exterior
Exterior Feature Balcony, Basement Entrance, Double Pane Windows, Lighting, Patio: Covered, Sliding Glass Doors, Walkout
Garage Spaces 3.0
Pool Heated, In Ground
Utilities Available Natural Gas Connected, Electricity Connected, Sewer Connected, Water Connected
Amenities Available Biking Trails, Hiking Trails, Picnic Area, Playground
View Y/N Yes
View Lake, Mountain(s)
Roof Type Asphalt
Present Use Single Family
Topography Corner Lot, Cul-de-Sac, Fenced: Full, Sprinkler: Auto-Part, View: Lake, View: Mountain
Porch Covered
Total Parking Spaces 3
Private Pool true
Building
Lot Description Corner Lot, Cul-De-Sac, Fenced: Full, Sprinkler: Auto-Part, View: Lake, View: Mountain
Faces South
Story 3
Sewer Sewer: Connected
Water Culinary
Structure Type Asphalt,Stone,Stucco
New Construction No
Construction Status Blt./Standing
Schools
Elementary Schools Sage Hills
Middle Schools Vista Heights Middle School
High Schools Westlake
School District Alpine
Others
HOA Name Adv. Community Services
Senior Community No
Tax ID 54-245-0071
Acceptable Financing Cash, Conventional, VA Loan
Horse Property No
Listing Terms Cash, Conventional, VA Loan
Financing Conventional
Read Less Info
Want to know what your home might be worth? Contact us for a FREE valuation!

Our team is ready to help you sell your home for the highest possible price ASAP
Bought with Realty ONE Group Signature (South Valley)
GET MORE INFORMATION

Kelli Stoneman
Broker Associate | License ID: 5656390-AB00
Broker Associate License ID: 5656390-AB00




