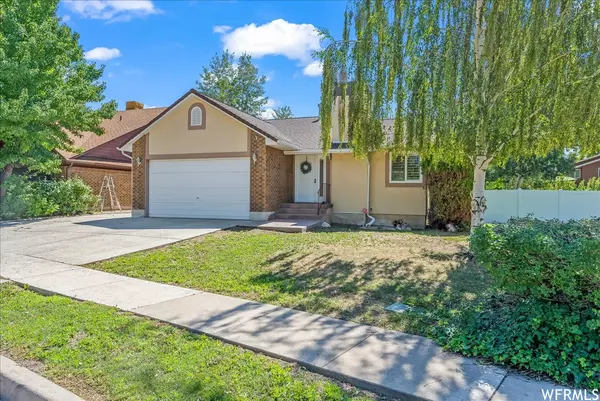For more information regarding the value of a property, please contact us for a free consultation.
Key Details
Sold Price $460,000
Property Type Single Family Home
Sub Type Single Family Residence
Listing Status Sold
Purchase Type For Sale
Square Footage 1,936 sqft
Price per Sqft $237
Subdivision Country Creek Estate
MLS Listing ID 1894823
Sold Date 01/31/24
Style Rambler/Ranch
Bedrooms 3
Full Baths 1
Three Quarter Bath 1
Construction Status Blt./Standing
HOA Y/N No
Abv Grd Liv Area 968
Year Built 1984
Annual Tax Amount $2,179
Lot Size 9,147 Sqft
Acres 0.21
Lot Dimensions 0.0x0.0x0.0
Property Description
Introducing a darling 3-bedroom, 2-bathroom home in the heart of Layton. Set on a .21-acre corner lot, this residence combines modern comforts with a thoughtful open concept design, that's perfect for first-time homeowners. This property boasts mature trees that gracefully shade the large, covered, trex deck, a perfect place to BBQ or enjoy some quiet time. A vinyl fence encloses the property, ensuring privacy and security. Upon entering, you'll be embraced by the seamless open concept layout that seamlessly connects the living, dining, and kitchen spaces. Natural light floods the interior, fostering a warm and welcoming atmosphere throughout. The recently updated flooring not only adds a touch of sophistication but also ensures durability for the demands of daily life with pets or children. With three generously sized bedrooms, the home offers ample space for relaxation and growth. The two bathrooms cater to both convenience and privacy. Notably, the main bathroom has been thoughtfully updated, featuring a spacious soaker tub that's perfect for unwinding, complemented by new cabinetry and fixtures that harmonize style and function. The master bedroom boasts 3 closets including a walk-in. The two-car garage, offering secure parking and additional storage. There is also space on the side of the home for RV or toy parking! A large shed on the property provides even more storage options, catering to your organizational needs. For those with a passion for gardening, the property is adorned with raspberry bushes that promise a delightful harvest of fresh berries. Conveniently located, the home provides easy access to local amenities, schools, parks, I-15 and more. Square footage figures are provided as a courtesy estimate only and were obtained from county records . Buyer and buyers agent are advised to verify all.
Location
State UT
County Davis
Area Kaysville; Fruit Heights; Layton
Zoning Single-Family
Rooms
Basement Full
Primary Bedroom Level Floor: 1st
Master Bedroom Floor: 1st
Main Level Bedrooms 2
Interior
Interior Features Closet: Walk-In, Disposal
Heating Forced Air, Gas: Central
Cooling Central Air
Flooring Carpet, Tile
Fireplaces Number 1
Equipment Humidifier, Storage Shed(s), Window Coverings
Fireplace true
Window Features Plantation Shutters
Appliance Ceiling Fan, Microwave, Range Hood
Laundry Electric Dryer Hookup
Exterior
Exterior Feature Deck; Covered, Double Pane Windows, Sliding Glass Doors
Garage Spaces 2.0
Utilities Available Natural Gas Connected, Electricity Connected, Sewer Connected, Sewer: Public, Water Connected
View Y/N Yes
View Mountain(s)
Roof Type Asphalt
Present Use Single Family
Topography Corner Lot, Fenced: Full, Sidewalks, Terrain, Flat, View: Mountain
Total Parking Spaces 2
Private Pool false
Building
Lot Description Corner Lot, Fenced: Full, Sidewalks, View: Mountain
Story 2
Sewer Sewer: Connected, Sewer: Public
Water Culinary
Structure Type Brick,Stucco
New Construction No
Construction Status Blt./Standing
Schools
Elementary Schools Creekside
Middle Schools Fairfield
High Schools Davis
School District Davis
Others
Senior Community No
Tax ID 11-190-0008
Acceptable Financing Cash, Conventional, FHA, VA Loan
Horse Property No
Listing Terms Cash, Conventional, FHA, VA Loan
Financing FHA
Read Less Info
Want to know what your home might be worth? Contact us for a FREE valuation!

Our team is ready to help you sell your home for the highest possible price ASAP
Bought with Hive Realty Group PLLC
GET MORE INFORMATION

Kelli Stoneman
Broker Associate | License ID: 5656390-AB00
Broker Associate License ID: 5656390-AB00




