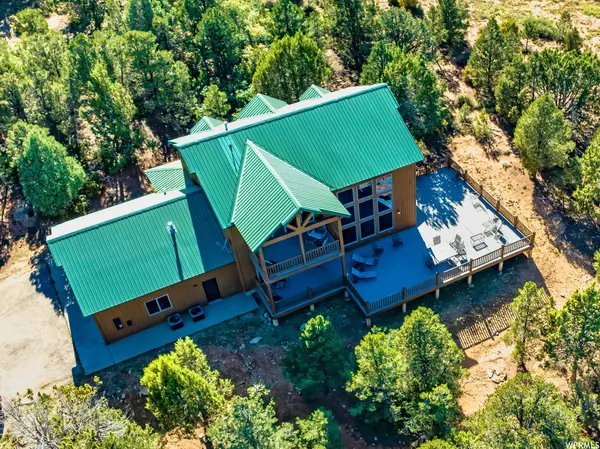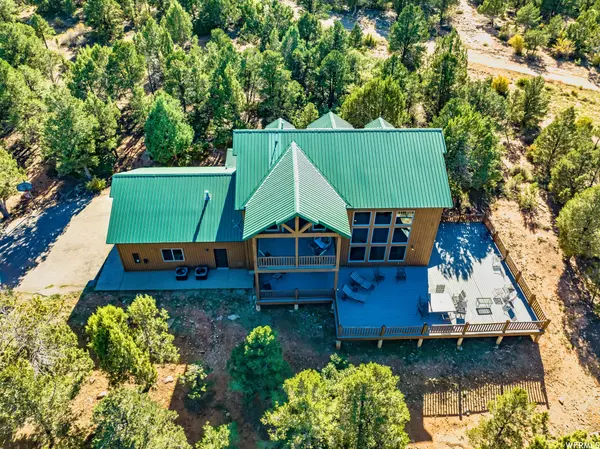For more information regarding the value of a property, please contact us for a free consultation.
Key Details
Sold Price $790,000
Property Type Single Family Home
Sub Type Single Family Residence
Listing Status Sold
Purchase Type For Sale
Square Footage 2,605 sqft
Price per Sqft $303
Subdivision Zion Ridge
MLS Listing ID 1904522
Sold Date 02/02/24
Style Cabin
Bedrooms 4
Full Baths 3
Half Baths 1
Construction Status Blt./Standing
HOA Fees $100/mo
HOA Y/N Yes
Abv Grd Liv Area 2,605
Year Built 2005
Annual Tax Amount $5,249
Lot Size 1.000 Acres
Acres 1.0
Lot Dimensions 0.0x0.0x0.0
Property Description
SELLER MOTIVATED!! **VACATION RENTAL** This FULLY FURNISHED, stunning and spacious mountain home in Zion Ponderosa Resort, (aka Zion Ridge) on 1 ACRE boasts privacy, incredible views with ample living and parking space. Featuring a MASSIVE 1700 SF WRAP-AROUND TREX deck surrounded by trees and privacy. 2 NEW A/C UNITS, NEW SEPTIC PUMP, NEW LIVING RM. FURN. Upper-level private balcony, 4-bedroom (incl. 2 masters), 3.5-bathroom, 2-car GARAGE W/HANDICAP RAMP. Knotty pine doors and trim, granite countertops, stainless steel appliances an abundance of windows allow for natural light to flood in to appreciate the surrounding beauty. Perfect for a 2nd home, vacation retreat, or investment property w/ PAVED ROADS, YEAR-ROUND ACCESS, CLOSE TO RESORT AMENITIES AND ONLY A FEW MILES FROM THE BREATHTAKING ZION NAT'L. PARK. Buyer to verify all. Further details in the documents section. MUST CALL AGENT TO SET UP SHOWINGS. Financials available to qualified buyers only. Buyer & buyers' agent to verify all information.
Location
State UT
County Kane
Area Orderville; Mount Carmel
Zoning See Remarks, Single-Family, Short Term Rental Allowed
Direction Follow the signs to Zion Natl. Park. Exit East entrance to park, go 2 miles, turn left at North Fork Dr. 5 miles to entrance of Zion Ridge. Home on right of Zion Ridge Dr. - Lot #21.
Rooms
Basement See Remarks
Primary Bedroom Level Floor: 1st, Floor: 2nd
Master Bedroom Floor: 1st, Floor: 2nd
Main Level Bedrooms 1
Interior
Interior Features Bar: Dry, Bath: Master, Closet: Walk-In, Great Room, Kitchen: Updated, Range/Oven: Free Stdng., Granite Countertops
Heating See Remarks, Propane
Cooling Central Air
Flooring Carpet, Tile
Fireplaces Number 1
Equipment Window Coverings
Fireplace true
Window Features Blinds
Appliance Ceiling Fan, Dryer, Microwave, Refrigerator, Washer, Water Softener Owned
Exterior
Exterior Feature Balcony, Deck; Covered, Double Pane Windows, Entry (Foyer), Lighting, Patio: Covered, Porch: Open, Patio: Open
Garage Spaces 2.0
Pool In Ground
Community Features Clubhouse
Utilities Available See Remarks, Natural Gas Not Available, Electricity Connected, Sewer Not Available, Sewer: Septic Tank, Water Connected
Amenities Available Other, Clubhouse, Fire Pit, Hiking Trails, Playground, Pool, Snow Removal, Tennis Court(s)
View Y/N Yes
View Mountain(s)
Roof Type Metal
Present Use Single Family
Topography Road: Paved, Secluded Yard, Terrain: Mountain, View: Mountain, Wooded
Accessibility Grip-Accessible Features, Ramp, Roll-In Shower, Visitable, Customized Wheelchair Accessible
Porch Covered, Porch: Open, Patio: Open
Total Parking Spaces 2
Private Pool true
Building
Lot Description Road: Paved, Secluded, Terrain: Mountain, View: Mountain, Wooded
Faces Southwest
Story 2
Sewer None, Septic Tank
Water Culinary, Well
Structure Type Other
New Construction No
Construction Status Blt./Standing
Schools
Elementary Schools Valley
Middle Schools None/Other
High Schools Valley
School District Kane
Others
HOA Name Lynette
Senior Community No
Tax ID 152-21
Acceptable Financing Cash, Conventional
Horse Property No
Listing Terms Cash, Conventional
Financing Conventional
Read Less Info
Want to know what your home might be worth? Contact us for a FREE valuation!

Our team is ready to help you sell your home for the highest possible price ASAP
Bought with Red Rock Real Estate LLC
GET MORE INFORMATION

Kelli Stoneman
Broker Associate | License ID: 5656390-AB00
Broker Associate License ID: 5656390-AB00




