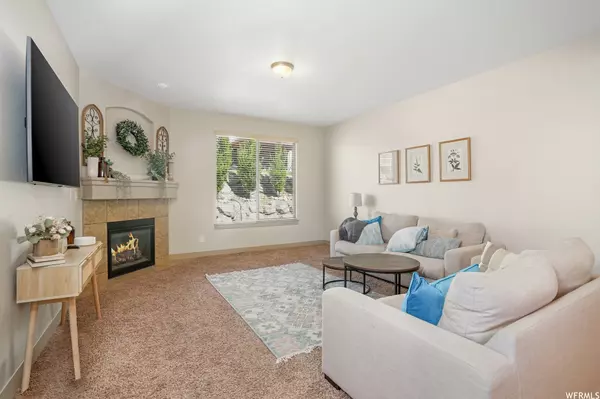For more information regarding the value of a property, please contact us for a free consultation.
Key Details
Sold Price $725,000
Property Type Single Family Home
Sub Type Single Family Residence
Listing Status Sold
Purchase Type For Sale
Square Footage 4,722 sqft
Price per Sqft $153
Subdivision Highland Hills
MLS Listing ID 1891316
Sold Date 02/02/24
Style Stories: 2
Bedrooms 6
Full Baths 2
Half Baths 1
Construction Status Blt./Standing
HOA Y/N No
Abv Grd Liv Area 3,272
Year Built 2012
Annual Tax Amount $2,850
Lot Size 7,840 Sqft
Acres 0.18
Lot Dimensions 0.0x0.0x0.0
Property Description
Lease Option / Lease Purchase now available. Please call Jon with questions about terms. PRICE REDUCED! AMAZING VALUE! Welcome to this exquisite low maintenance Highland home, nestled on the coveted north Highland bench, where breathtaking mountain vistas await you at every turn. Situated in the highly sought-after Highland Hills neighborhood, this location is a dream for those seeking the finest living experience in Utah County. Immerse yourself in a community teeming with parks, tranquil walking and biking trails, and an array of amenities. With its close proximity to Silicon Slopes and convenient access to Utah and Salt Lake Counties, this residence offers the perfect blend of convenience and natural beauty. *** Prepare to be enchanted by this majestic two-story home, expertly positioned on its lot to facilitate walk-outs on both the main and lower levels, effortlessly accommodating the addition of an apartment or guest suite. Boasting a total of six spacious bedrooms, five of which grace the upper level alongside a conveniently located laundry room, this home is designed to provide ample space for your family's needs. The master bedroom and bath combination is truly a sight to behold, featuring abundant space, a double vanity complemented by a separate makeup counter and mirror, a luxurious tub, a standalone shower, and an expansive walk-in closet. *** Step onto the main floor, where a world of luxury and upgrades awaits. Immerse yourself in the opulence of extended cabinets, gleaming granite countertops, upgraded doors, moldings, and lighting fixtures. The grandeur of this home is further accentuated by the soaring 9' ceilings on the main level, lending an air of elegance to every room. *** The unfinished basement presents a blank canvas, ready to be transformed according to your vision. Already plumbed for an additional bath, this space can effortlessly accommodate a mother-in-law apartment or be tailored to include three additional bedrooms and a spacious family/game room. *** Delight in the backyard oasis, complete with a charming fire-pit, meticulously crafted cement and stone patios, and a sunken trampoline. The three-car oversized garage ensures ample storage space for your convenience. Notably, this home has been successfully utilized as a profitable short-term rental, with no HOA or dues to contend with. *** Seize the opportunity to make this extraordinary property your own. Schedule a private tour with Jon, who will guide you through every nuance of this remarkable home. As an added bonus, inquire about our exclusive offer of a free platinum home warranty, along with expert advice on securing the most competitive mortgage rates available. Your dream home awaits! Square footage figures are provided as a courtesy estimate only and were obtained from county records . Buyer is advised to obtain an independent measurement.
Location
State UT
County Utah
Area Am Fork; Hlnd; Lehi; Saratog.
Zoning Single-Family
Rooms
Basement Daylight, Full, Walk-Out Access
Primary Bedroom Level Floor: 2nd
Master Bedroom Floor: 2nd
Main Level Bedrooms 1
Interior
Interior Features Bath: Master, Bath: Sep. Tub/Shower, Closet: Walk-In, Disposal, Oven: Double, Oven: Gas, Range: Gas, Range/Oven: Free Stdng., Vaulted Ceilings, Granite Countertops
Cooling Central Air
Flooring Carpet, Tile
Fireplaces Type Insert
Equipment Fireplace Insert, Window Coverings
Fireplace false
Window Features Blinds,Full
Appliance Range Hood, Satellite Equipment, Satellite Dish, Water Softener Owned
Laundry Electric Dryer Hookup
Exterior
Exterior Feature See Remarks, Basement Entrance, Bay Box Windows, Double Pane Windows, Entry (Foyer), Lighting, Porch: Screened, Sliding Glass Doors, Walkout, Patio: Open
Garage Spaces 3.0
Utilities Available Natural Gas Connected, Electricity Connected, Sewer Connected, Water Connected
View Y/N Yes
View Mountain(s), Valley
Roof Type Asphalt,Pitched
Present Use Single Family
Topography Curb & Gutter, Fenced: Part, Road: Paved, Sidewalks, Sprinkler: Auto-Part, Terrain, Flat, Terrain: Grad Slope, View: Mountain, View: Valley, Drip Irrigation: Auto-Part
Porch Screened, Patio: Open
Total Parking Spaces 12
Private Pool false
Building
Lot Description Curb & Gutter, Fenced: Part, Road: Paved, Sidewalks, Sprinkler: Auto-Part, Terrain: Grad Slope, View: Mountain, View: Valley, Drip Irrigation: Auto-Part
Story 3
Sewer Sewer: Connected
Water Culinary
Structure Type Stone,Stucco,Other
New Construction No
Construction Status Blt./Standing
Schools
Elementary Schools Ridgeline
Middle Schools Timberline
High Schools Lone Peak
School District Alpine
Others
Senior Community No
Tax ID 41-586-0101
Acceptable Financing Cash, Conventional, FHA, VA Loan
Horse Property No
Listing Terms Cash, Conventional, FHA, VA Loan
Financing Conventional
Read Less Info
Want to know what your home might be worth? Contact us for a FREE valuation!

Our team is ready to help you sell your home for the highest possible price ASAP
Bought with Edge Realty
GET MORE INFORMATION

Kelli Stoneman
Broker Associate | License ID: 5656390-AB00
Broker Associate License ID: 5656390-AB00




