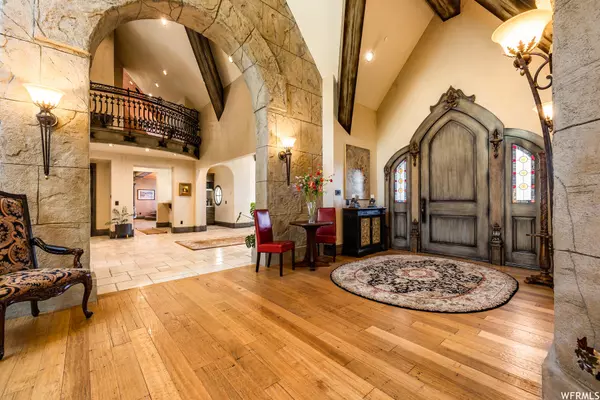For more information regarding the value of a property, please contact us for a free consultation.
Key Details
Sold Price $3,360,000
Property Type Single Family Home
Sub Type Single Family Residence
Listing Status Sold
Purchase Type For Sale
Square Footage 10,001 sqft
Price per Sqft $335
Subdivision Mt Olympus Hills
MLS Listing ID 1847705
Sold Date 02/02/24
Style Other/See Remarks
Bedrooms 5
Full Baths 3
Half Baths 1
Three Quarter Bath 1
Construction Status Blt./Standing
HOA Y/N No
Abv Grd Liv Area 6,340
Year Built 2005
Annual Tax Amount $24,567
Lot Size 0.810 Acres
Acres 0.81
Lot Dimensions 0.0x0.0x0.0
Property Description
Welcome to 4623 S. Jupiter Drive, a truly exceptional and one-of-a-kind property nestled in the heart of Salt Lake City. This remarkable estate boasts the grandeur of a castle, offering a luxurious lifestyle with remarkable features and breathtaking views of the entire valley. With five bedrooms and five bathrooms, this expansive home spans across an impressive 10,000 square feet. Step inside and discover a world of opulence and sophistication. The interior showcases impeccable craftsmanship and custom commercial-quality construction, creating a residence that exudes timeless elegance. Indulge in the ultimate entertainment experience with an indoor pool, a movie theater room, and a wine cellar, where you can unwind and relax in style. The property also features outdoor water features, adding a touch of tranquility to the meticulously landscaped .81-acre grounds. Equipped with Sonos and Control4 systems, this smart home offers seamless control over the various technological features, allowing you to customize your environment to suit your preferences effortlessly. Beyond its lavish amenities, this property offers more than just a luxurious living space. It presents a picturesque setting with sweeping views of the valley, providing a constant reminder of the beauty that surrounds you. Don't miss the opportunity to call this extraordinary property your own. Experience the epitome of luxury living in Salt Lake City and make 4623 S. Jupiter Drive your new castle-like oasis. This is a Craig Wall Designed home.
Location
State UT
County Salt Lake
Area Holladay; Millcreek
Zoning Single-Family
Rooms
Basement Walk-Out Access
Primary Bedroom Level Floor: 1st, Basement
Master Bedroom Floor: 1st, Basement
Main Level Bedrooms 2
Interior
Interior Features Alarm: Fire, Bar: Wet, Bath: Sep. Tub/Shower, Central Vacuum, Closet: Walk-In, Den/Office, French Doors, Great Room, Vaulted Ceilings, Granite Countertops, Theater Room
Heating Forced Air, Hot Water
Cooling Central Air
Flooring Carpet, Hardwood, Tile
Fireplaces Number 4
Equipment Alarm System, Window Coverings
Fireplace true
Window Features Blinds,Part
Appliance Refrigerator, Satellite Dish, Water Softener Owned
Laundry Electric Dryer Hookup
Exterior
Exterior Feature See Remarks, Balcony, Deck; Covered, Double Pane Windows, Entry (Foyer), Lighting, Stained Glass Windows, Walkout
Garage Spaces 4.0
Pool Gunite, Heated, Indoor, With Spa
Utilities Available Natural Gas Connected, Electricity Connected, Sewer Connected, Sewer: Public, Water Connected
View Y/N Yes
View Mountain(s), Valley
Roof Type Tile
Present Use Single Family
Topography Cul-de-Sac, Secluded Yard, Sprinkler: Auto-Full, Terrain: Grad Slope, View: Mountain, View: Valley, Wooded, Private
Accessibility Accessible Elevator Installed, Accessible Kitchen Appliances, Fully Accessible, Customized Wheelchair Accessible, Universal Design
Total Parking Spaces 10
Private Pool true
Building
Lot Description Cul-De-Sac, Secluded, Sprinkler: Auto-Full, Terrain: Grad Slope, View: Mountain, View: Valley, Wooded, Private
Faces West
Story 3
Sewer Sewer: Connected, Sewer: Public
Water Culinary
Structure Type Stone,Stucco
New Construction No
Construction Status Blt./Standing
Schools
Elementary Schools Oakridge
Middle Schools Churchill
High Schools Skyline
School District Granite
Others
Senior Community No
Tax ID 22-01-352-022
Security Features Fire Alarm
Acceptable Financing Cash, Conventional
Horse Property No
Listing Terms Cash, Conventional
Financing Conventional
Read Less Info
Want to know what your home might be worth? Contact us for a FREE valuation!

Our team is ready to help you sell your home for the highest possible price ASAP
Bought with Summit Sotheby's International Realty
GET MORE INFORMATION

Kelli Stoneman
Broker Associate | License ID: 5656390-AB00
Broker Associate License ID: 5656390-AB00




