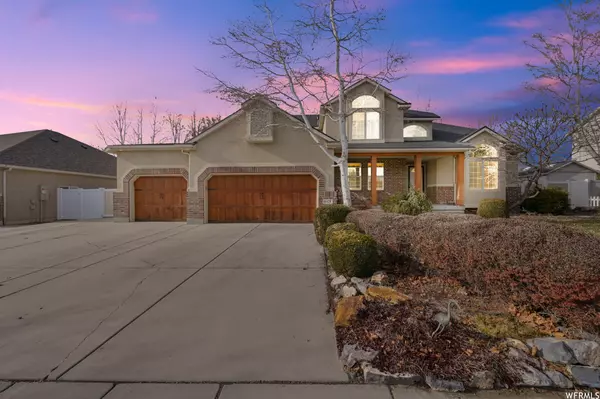For more information regarding the value of a property, please contact us for a free consultation.
Key Details
Sold Price $720,000
Property Type Single Family Home
Sub Type Single Family Residence
Listing Status Sold
Purchase Type For Sale
Square Footage 3,901 sqft
Price per Sqft $184
Subdivision Ivory Highlands
MLS Listing ID 1972945
Sold Date 02/07/24
Style Stories: 2
Bedrooms 6
Full Baths 3
Half Baths 1
Construction Status Blt./Standing
HOA Fees $80/mo
HOA Y/N Yes
Abv Grd Liv Area 2,301
Year Built 2001
Annual Tax Amount $4,121
Lot Size 9,147 Sqft
Acres 0.21
Lot Dimensions 0.0x0.0x0.0
Property Description
This stunning 2-story home, nestled in the coveted Ivory Highlands neighborhood, offers a lifestyle of luxury and convenience. Sound room in the basement. The roof was just replaced with new shingles. Home Highlights: Masterful Design: Enjoy the ease of living with the master bedroom conveniently located on the main floor, providing both privacy and accessibility. Curb Appeal: Step into a home with great curb appeal, where every detail has been thoughtfully designed to create a welcoming and aesthetically pleasing atmosphere. Spacious Living: With two stories of well-appointed living space, this residence offers room for everyone to unwind, entertain, and create lasting memories. Extra Deep Garage: Parking enthusiasts rejoice! The extra-deep garage can comfortably accommodate up to 4 cars, ensuring plenty of space for your vehicles and storage needs. Location, Location, Location: This home provides the perfect balance of tranquility and accessibility. Enjoy the peace of suburban living while still being close to amenities, schools, parks, and more. Room for Your Fleet: The expansive, extra-deep garage isn't just a parking space; it's a haven for car enthusiasts, DIYers, or anyone who appreciates the luxury of space. Your Dream Home Awaits: Don't miss the opportunity to make your new home. Schedule a viewing and experience the charm and functionality this property has to offer.
Location
State UT
County Salt Lake
Area Magna; Taylrsvl; Wvc; Slc
Zoning Single-Family
Rooms
Basement Full
Primary Bedroom Level Floor: 1st
Master Bedroom Floor: 1st
Main Level Bedrooms 1
Interior
Interior Features Bar: Wet, Bath: Master, Bath: Sep. Tub/Shower, Closet: Walk-In, Disposal, Range/Oven: Free Stdng., Vaulted Ceilings
Heating Gas: Central
Cooling Central Air
Flooring Carpet, Tile
Fireplaces Number 2
Fireplace true
Window Features Part
Exterior
Exterior Feature Bay Box Windows, Double Pane Windows, Lighting, Porch: Open, Patio: Open
Garage Spaces 4.0
Utilities Available Natural Gas Connected, Electricity Connected, Sewer Connected, Water Connected
Amenities Available Barbecue, Clubhouse, Picnic Area, Playground, Pool, Tennis Court(s)
View Y/N No
Roof Type Asphalt
Present Use Single Family
Topography Curb & Gutter, Fenced: Full
Porch Porch: Open, Patio: Open
Total Parking Spaces 4
Private Pool false
Building
Lot Description Curb & Gutter, Fenced: Full
Story 3
Sewer Sewer: Connected
Water Culinary
Structure Type Brick,Stucco
New Construction No
Construction Status Blt./Standing
Schools
Elementary Schools Bennion
Middle Schools Bennion
High Schools Taylorsville
School District Granite
Others
HOA Name FCS Community Management
Senior Community No
Tax ID 21-21-181-001
Acceptable Financing Cash, Conventional, VA Loan
Horse Property No
Listing Terms Cash, Conventional, VA Loan
Financing Conventional
Read Less Info
Want to know what your home might be worth? Contact us for a FREE valuation!

Our team is ready to help you sell your home for the highest possible price ASAP
Bought with Prime Real Estate Experts, LLC
GET MORE INFORMATION

Kelli Stoneman
Broker Associate | License ID: 5656390-AB00
Broker Associate License ID: 5656390-AB00




