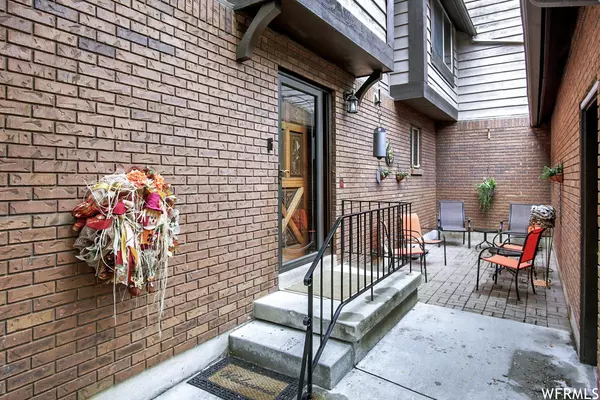For more information regarding the value of a property, please contact us for a free consultation.
Key Details
Sold Price $386,500
Property Type Condo
Sub Type Condominium
Listing Status Sold
Purchase Type For Sale
Square Footage 2,115 sqft
Price per Sqft $182
Subdivision Cherrywood
MLS Listing ID 1951839
Sold Date 02/12/24
Style Townhouse; Row-end
Bedrooms 4
Full Baths 3
Half Baths 1
Construction Status Blt./Standing
HOA Fees $300/mo
HOA Y/N Yes
Abv Grd Liv Area 1,422
Year Built 1979
Annual Tax Amount $2,017
Lot Size 1,306 Sqft
Acres 0.03
Lot Dimensions 0.0x0.0x0.0
Property Description
SELLERS say "We will Look at All Reasonable Offers!!". Snow Ski and Winter Sport Enthusiasts take note of this great condo near the mouth of Ogden Canyon! QUICK Access to Ski Resorts and mountain areas. 4 Bedroom/4 Bath. Too many upgrades to list all. Gas fireplace, Beautiful Luxury Vinyl, Tile and new carpet flooring. Stainless appliances, custom counters, sinks & lighting. All Updated and Basement was 100% finished just a few years ago. Downstairs Den can be 4th bedroom. Large work area/craft room includes laundry area. Patio areas in front and back, plus nice Redwood Deck in back and a privacy fence. 1 Car Garage with work bench. Besides beautiful mature trees and landscaping, a huge bonus is that the condo complex is gated and private!! Pool, Clubhouse, tennis courts, Snow removal, lawn & grounds maintenance, water, sewer and garbage included with HOA. **This Home qualifies for Own in Ogden Program. OPEN HOUSE on Saturday, January 13th, 11:00 am to 3:00 pm. or call for a showing today!!
Location
State UT
County Weber
Area Ogdn; Farrw; Hrsvl; Pln Cty.
Zoning Single-Family
Direction Ogden 12th Street to Canyon Road. Go past first set of gates. At second set of gates at Cherrywood, call agent for code to enter. Must have appt. Park by tennis courts & clubhouse - right across from Condo #7.
Rooms
Basement Full
Primary Bedroom Level Floor: 2nd
Master Bedroom Floor: 2nd
Interior
Interior Features Closet: Walk-In, Den/Office, Disposal, Gas Log, Range/Oven: Free Stdng., Granite Countertops
Heating Forced Air, Gas: Central
Cooling Central Air
Flooring Carpet, Tile
Fireplaces Number 1
Equipment Window Coverings, Workbench
Fireplace true
Window Features Blinds,Part
Appliance Ceiling Fan, Microwave, Water Softener Owned
Exterior
Exterior Feature Double Pane Windows, Lighting, Sliding Glass Doors, Storm Doors, Patio: Open
Garage Spaces 1.0
Community Features Clubhouse
Utilities Available Natural Gas Connected, Electricity Connected, Sewer Connected, Water Connected
Amenities Available Clubhouse, Gated, Maintenance, Pets Permitted, Picnic Area, Pool, Snow Removal, Tennis Court(s), Trash, Water
View Y/N Yes
View Mountain(s)
Roof Type Asphalt
Present Use Residential
Topography Fenced: Part, Road: Paved, Sidewalks, Sprinkler: Auto-Full, Terrain, Flat, View: Mountain
Porch Patio: Open
Total Parking Spaces 2
Private Pool false
Building
Lot Description Fenced: Part, Road: Paved, Sidewalks, Sprinkler: Auto-Full, View: Mountain
Faces East
Story 3
Sewer Sewer: Connected
Water Culinary, Secondary
Structure Type Brick,Cedar
New Construction No
Construction Status Blt./Standing
Schools
Elementary Schools New Bridge
Middle Schools Mound Fort
High Schools Ben Lomond
School District Ogden
Others
HOA Name Utah Management
HOA Fee Include Maintenance Grounds,Trash,Water
Senior Community No
Tax ID 13-159-0007
Acceptable Financing Cash, Conventional, FHA, VA Loan
Horse Property No
Listing Terms Cash, Conventional, FHA, VA Loan
Financing Cash
Read Less Info
Want to know what your home might be worth? Contact us for a FREE valuation!

Our team is ready to help you sell your home for the highest possible price ASAP
Bought with Rescom, Inc
GET MORE INFORMATION

Kelli Stoneman
Broker Associate | License ID: 5656390-AB00
Broker Associate License ID: 5656390-AB00




