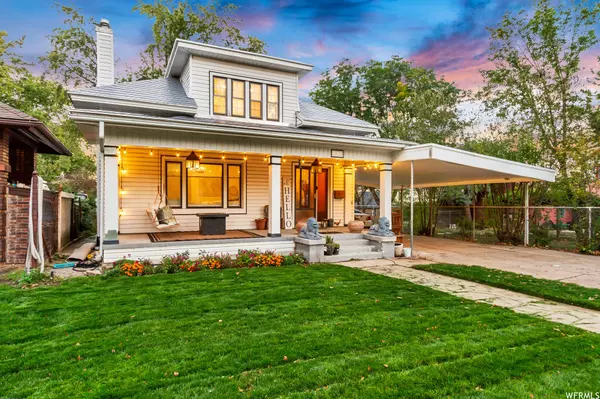For more information regarding the value of a property, please contact us for a free consultation.
Key Details
Sold Price $550,000
Property Type Single Family Home
Sub Type Single Family Residence
Listing Status Sold
Purchase Type For Sale
Square Footage 3,629 sqft
Price per Sqft $151
Subdivision Eccles
MLS Listing ID 1906579
Sold Date 02/13/24
Style Victorian
Bedrooms 5
Full Baths 2
Half Baths 1
Construction Status Blt./Standing
HOA Y/N No
Abv Grd Liv Area 2,342
Year Built 1906
Annual Tax Amount $3,703
Lot Size 7,405 Sqft
Acres 0.17
Lot Dimensions 0.0x0.0x0.0
Property Description
This remarkable Victorian features all the charm of the early 1900s but with modern updates. The home sits on an extra wide historic block with mature trees. The porte cochere leading to the tiled front porch, and hanging swing are absolutely picturesque. When you walk in the front door, the hardwood flooring draws your eye to a large formal dining room while passing a spacious living room and beautiful wooden stairs on either side. The kitchen has updated cabinetry, granite countertops, a gas stove, and vintage style sink. The primary bedroom with en-suite bathroom is also on the main level, along with a fully remodeled guest bathroom with luxurious floor to ceiling emerald green tiles and new vanity with soft gold fixtures. This main floor was updated in 2019 with new sheetrock, insulation, paint, and tile. The hardwood floors were refinished in 2020 and the outlets and lighting in 2021. Upstairs features 4 bedrooms with new electrical, insulation, sheet rock, paint, LVP flooring, and the same knotty alder trim/molding that is carried throughout the home. The upstairs bathroom was also remodeled to include a new vanity, marble top, flooring, and fixtures. Downstairs is an large, open great room that was completed updated from the studs in 2021, including electrical, insulation, sheet rock, and LVP flooring.The electrical panel was replaced in 2018, garage electrical replaced in 2022, outlets in carport/porte cochere and porch replaced in 2022. The roof on the dormers and carport have also been replaced.
Location
State UT
County Weber
Area Ogdn; Farrw; Hrsvl; Pln Cty.
Zoning Single-Family
Rooms
Basement Full
Primary Bedroom Level Floor: 1st
Master Bedroom Floor: 1st
Main Level Bedrooms 1
Interior
Interior Features Bath: Master, Disposal, Great Room, Kitchen: Updated, Range: Gas, Range/Oven: Free Stdng., Granite Countertops
Heating Gas: Radiant
Cooling Evaporative Cooling
Flooring Carpet, Hardwood, Tile
Fireplaces Number 2
Equipment Window Coverings
Fireplace true
Appliance Ceiling Fan, Portable Dishwasher, Microwave
Exterior
Exterior Feature Entry (Foyer), Lighting, Patio: Covered, Porch: Open, Patio: Open
Garage Spaces 2.0
Carport Spaces 2
Utilities Available Natural Gas Connected, Electricity Connected, Sewer Connected, Sewer: Public, Water Connected
View Y/N Yes
View Mountain(s)
Roof Type Asbestos Shingle
Present Use Single Family
Topography Curb & Gutter, Fenced: Full, Secluded Yard, Sidewalks, Sprinkler: Auto-Full, Terrain, Flat, View: Mountain
Porch Covered, Porch: Open, Patio: Open
Total Parking Spaces 4
Private Pool false
Building
Lot Description Curb & Gutter, Fenced: Full, Secluded, Sidewalks, Sprinkler: Auto-Full, View: Mountain
Faces East
Story 3
Sewer Sewer: Connected, Sewer: Public
Water Culinary
Structure Type Clapboard/Masonite
New Construction No
Construction Status Blt./Standing
Schools
Elementary Schools Taylor Canyon
Middle Schools Central
High Schools Ogden
School District Ogden
Others
Senior Community No
Tax ID 02-023-0024
Acceptable Financing Cash, Conventional, FHA, VA Loan
Horse Property No
Listing Terms Cash, Conventional, FHA, VA Loan
Financing FHA
Read Less Info
Want to know what your home might be worth? Contact us for a FREE valuation!

Our team is ready to help you sell your home for the highest possible price ASAP
Bought with Realtypath LLC (Executives)
GET MORE INFORMATION

Kelli Stoneman
Broker Associate | License ID: 5656390-AB00
Broker Associate License ID: 5656390-AB00




