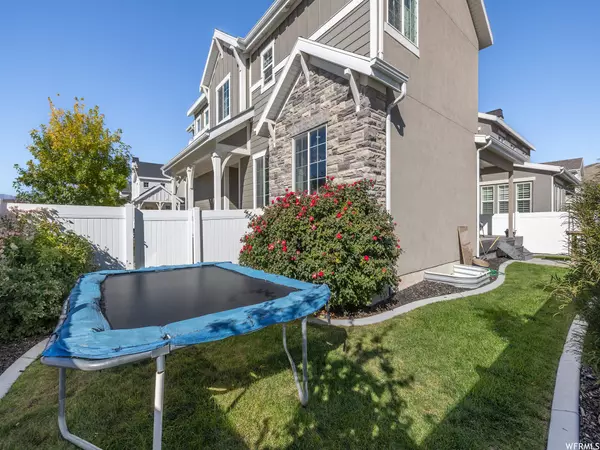For more information regarding the value of a property, please contact us for a free consultation.
Key Details
Sold Price $595,000
Property Type Single Family Home
Sub Type Single Family Residence
Listing Status Sold
Purchase Type For Sale
Square Footage 2,924 sqft
Price per Sqft $203
Subdivision Ivory Ridge Prksd320
MLS Listing ID 1962814
Sold Date 02/20/24
Style Stories: 2
Bedrooms 3
Full Baths 2
Half Baths 1
Construction Status Blt./Standing
HOA Fees $195/mo
HOA Y/N Yes
Abv Grd Liv Area 2,076
Year Built 2016
Annual Tax Amount $2,413
Lot Size 3,484 Sqft
Acres 0.08
Lot Dimensions 0.0x0.0x0.0
Property Description
Ready to fall in love with this awesome two-story home! Walk into a space that's all about comfort and good vibes, featuring an open floor plan and gorgeous kitchen that was recently updated. As you make your way upstairs, you will find 2 bedrooms that will share a full bath. The spacious master bedroom features a large ensuite bathroom, large garden tub, separate walk in shower and two separate closets. Calling all outdoor enthusiasts! You will appreciate the close proximity to American Fork Canyon, mountain biking trails just minutes away, the Murdock Canal trail for safe cycling, walking, skateboarding for miles, water play park nearby and less than an hour drive to Utah's most sought after ski resorts. Plus, with close proximity to I-15 and shopping centers, your daily life becomes more convenient and enjoyable. This beauty is move-in ready, folks! Don't snooze on the chance to snag this charming home for yourself. Square footage figures are provided as a courtesy estimate only and were obtained from tax records. Buyer is advised to obtain an independent measurement. Buyers and buyer's agent to verify the accuracy of all info. Your dream home awaits!
Location
State UT
County Utah
Area Am Fork; Hlnd; Lehi; Saratog.
Zoning Single-Family
Rooms
Basement Full
Primary Bedroom Level Floor: 2nd
Master Bedroom Floor: 2nd
Interior
Interior Features Bath: Master, Bath: Sep. Tub/Shower, Closet: Walk-In, Disposal, Gas Log, Kitchen: Updated, Oven: Gas, Range: Gas, Vaulted Ceilings, Silestone Countertops
Cooling Central Air
Flooring Carpet, Laminate, Tile
Fireplaces Number 1
Fireplace true
Window Features Blinds
Appliance Microwave
Exterior
Exterior Feature Atrium, Deck; Covered, Double Pane Windows, Porch: Open
Garage Spaces 2.0
Pool Fenced, Heated, In Ground
Community Features Clubhouse
Utilities Available Natural Gas Connected, Electricity Connected, Sewer Connected, Sewer: Public, Water Connected
Amenities Available Clubhouse, Pool
View Y/N Yes
View Mountain(s)
Roof Type Asphalt
Present Use Single Family
Topography Corner Lot, Curb & Gutter, Fenced: Full, Road: Paved, Sidewalks, Sprinkler: Auto-Full, View: Mountain
Porch Porch: Open
Total Parking Spaces 2
Private Pool true
Building
Lot Description Corner Lot, Curb & Gutter, Fenced: Full, Road: Paved, Sidewalks, Sprinkler: Auto-Full, View: Mountain
Story 3
Sewer Sewer: Connected, Sewer: Public
Water Culinary
Structure Type Stone,Stucco,Cement Siding
New Construction No
Construction Status Blt./Standing
Schools
Elementary Schools Fox Hollow
Middle Schools Viewpoint Middle School
High Schools Skyridge
School District Alpine
Others
HOA Name FCS
Senior Community No
Tax ID 49-758-0320
Acceptable Financing Cash, Conventional, FHA, Seller Finance, VA Loan
Horse Property No
Listing Terms Cash, Conventional, FHA, Seller Finance, VA Loan
Financing Seller Financing
Read Less Info
Want to know what your home might be worth? Contact us for a FREE valuation!

Our team is ready to help you sell your home for the highest possible price ASAP
Bought with EXP Realty, LLC (Southern Utah)
GET MORE INFORMATION

Kelli Stoneman
Broker Associate | License ID: 5656390-AB00
Broker Associate License ID: 5656390-AB00




