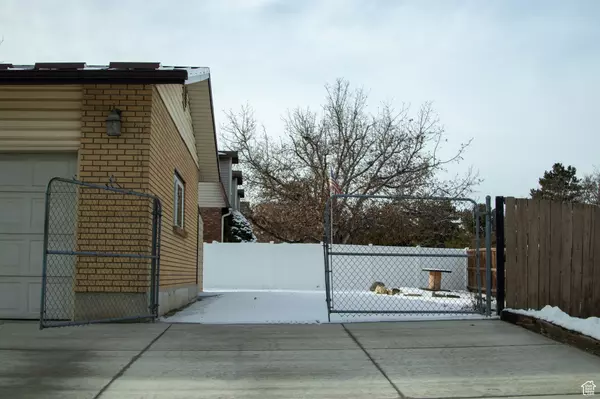For more information regarding the value of a property, please contact us for a free consultation.
Key Details
Sold Price $525,900
Property Type Single Family Home
Sub Type Single Family Residence
Listing Status Sold
Purchase Type For Sale
Square Footage 2,494 sqft
Price per Sqft $210
Subdivision Sunset
MLS Listing ID 1974831
Sold Date 02/20/24
Style Rambler/Ranch
Bedrooms 4
Full Baths 1
Three Quarter Bath 2
Construction Status Blt./Standing
HOA Y/N No
Abv Grd Liv Area 1,247
Year Built 1978
Annual Tax Amount $2,515
Lot Size 10,018 Sqft
Acres 0.23
Lot Dimensions 0.0x0.0x0.0
Property Description
There's nothing like a home made out of solid brick. The custom handmade kitchen cabinets and hardwood floor is living Art that deserves to be protected. This 2,494 sq. ft, 4 bedroom, 3 bathroom traditional home has a warm rustic feel to it. In Nov. & Dec. 2023, 3 new driveways were put in, new 3-tone paint throughout, new kitchen counter-tops and back splash, two new sinks, new faucets, kitchen cabinets re-stained, new sliding glass doors to deck, 4 new light fixtures and new tile was installed. It has an extra wide, extra long, 2 car garage with a Workshop. Lots of sturdy shelves for storage. Attached Shed. The metal roof with custom snow guards and the windows were replaced in 2019. In addition, the following have been replaced two years ago: the dishwasher, stove, refrigerator, and microwave. (See attached Addendum to SPCD) Open area between the living room/dining area and kitchen. There is an area for an office. It has 2 Fireplaces, one wood burning upstairs and a gas fireplace downstairs. The basement has a large, cozy family room with a rustic Jackson Hole look to it. It has custom built handmade Kitchen cabinets, hardwood floors, fenced in yard and a large 18'X20' Deck out back. 13'X35' RV parking behind the fence. Food storage room. Corner lot. Close to shopping, 1 block from school and the highway. Fair Housing Act applies. Sq. footage to be verified by the buyer.
Location
State UT
County Salt Lake
Area Wj; Sj; Rvrton; Herriman; Bingh
Zoning Single-Family
Direction Legal street name in 1978 - Laurie Lane Later changed to - Bromley Road/3420 West
Rooms
Other Rooms Workshop
Basement Full
Primary Bedroom Level Floor: 1st
Master Bedroom Floor: 1st
Main Level Bedrooms 2
Interior
Interior Features Bath: Master, Disposal, Gas Log, Range/Oven: Built-In
Heating Forced Air, Wood
Cooling Central Air
Flooring Carpet, Hardwood, Tile
Fireplaces Number 2
Fireplaces Type Fireplace Equipment, Insert
Equipment Fireplace Equipment, Fireplace Insert, Storage Shed(s), Window Coverings, Workbench
Fireplace true
Window Features Blinds
Appliance Ceiling Fan, Microwave, Refrigerator, Satellite Dish, Water Softener Owned
Laundry Electric Dryer Hookup
Exterior
Exterior Feature Porch: Open, Sliding Glass Doors, Storm Doors
Garage Spaces 2.0
Utilities Available Natural Gas Connected, Electricity Connected, Sewer Connected, Water Connected
View Y/N No
Roof Type Metal
Present Use Single Family
Topography Corner Lot, Fenced: Full, Sprinkler: Manual-Full, Terrain, Flat
Porch Porch: Open
Total Parking Spaces 11
Private Pool false
Building
Lot Description Corner Lot, Fenced: Full, Sprinkler: Manual-Full
Faces East
Story 2
Sewer Sewer: Connected
Water Culinary
Structure Type Brick
New Construction No
Construction Status Blt./Standing
Schools
Elementary Schools Oquirrh
Middle Schools Joel P. Jensen
High Schools West Jordan
School District Jordan
Others
Senior Community No
Tax ID 21-29-206-004
Acceptable Financing Cash, Conventional, FHA, VA Loan
Horse Property No
Listing Terms Cash, Conventional, FHA, VA Loan
Financing FHA
Read Less Info
Want to know what your home might be worth? Contact us for a FREE valuation!

Our team is ready to help you sell your home for the highest possible price ASAP
Bought with JPAR Silverpath
GET MORE INFORMATION

Kelli Stoneman
Broker Associate | License ID: 5656390-AB00
Broker Associate License ID: 5656390-AB00




