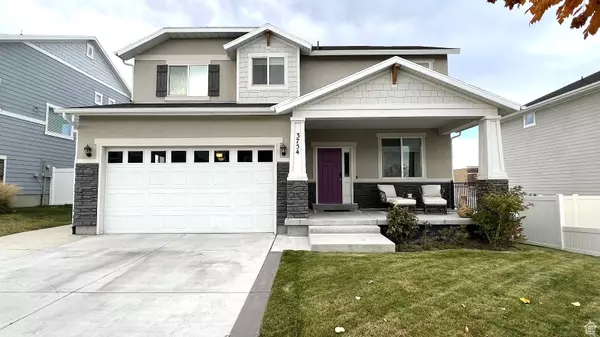For more information regarding the value of a property, please contact us for a free consultation.
Key Details
Sold Price $670,000
Property Type Single Family Home
Sub Type Single Family Residence
Listing Status Sold
Purchase Type For Sale
Square Footage 3,328 sqft
Price per Sqft $201
Subdivision Rushton Meadows
MLS Listing ID 1974480
Sold Date 02/23/24
Style Stories: 2
Bedrooms 5
Full Baths 3
Half Baths 1
Construction Status Blt./Standing
HOA Y/N No
Abv Grd Liv Area 2,316
Year Built 2015
Annual Tax Amount $3,353
Lot Size 4,791 Sqft
Acres 0.11
Lot Dimensions 0.0x0.0x0.0
Property Description
It's TIME!! Rates are going down, and homes like this one are hitting the market-welcome to the highly desired Rushton Meadows in the heart of South Jordan. This home, a "Cameron" design by McArthur Homes, boasts a Parade of Homes Award Winning plan. Act now-don't wait. This residence offers a perfect blend of comfort and style. MAIN FLOOR: When you step inside, an Office/Den sits right off the entry, versatile enough to convert into a guest room. The "grand room" beckons with 9' ceilings, abundant natural light from large windows, and an open kitchen and dining area. Hosting is a breeze with a gas stove, Quartz countertops, a large island, and impressive wood laminate flooring. A convenient tech center and a guest bathroom (Half Bath) on the main floor add to the appeal. UPSTAIRS: Ascend to find an open study loft at the top of the stairs. Four spacious bedrooms await, complemented by two full bathrooms, including the Master Bath. The master bedroom boasts vaulted ceilings, and for added convenience, the laundry is located upstairs. BASEMENT: The basement is finished and ready, featuring a large bedroom with a full bath and a family room for additional living space. OUTDOORS: The yard is equipped with a subsurface watering system throughout, ensuring minimal maintenance-no need for traditional sprinklers. The backyard is ready for entertainment, offering a perfect balance of usability and low upkeep. ADDITIONAL FEATURES: Google Fiber installation is underway. NO HOA fees! Seize the opportunity to make this home yours, benefiting from current low interest rates. With homes like this one entering the market, Rushton Meadows is the place to be. Explore the pictures for a glimpse into the potential of your new home! Note from Seller "This home has all the good vibes, thanks to the owner being a classically trained Feng Shui master. Lots of creativity happens in this home. And peace is felt as soon as you enter. This truly has been a great home for us and we hadn't planned on moving anytime soon. But life happens and we adjust. I hope our next home has the same conveniences of travel and access to amenities, safe walking neighborhoods, and a quick walk to Domino's for our Friday pizza nights! We love our peaceful home -- it gives each of us the space we need, and we hope it brings your family what it needs."
Location
State UT
County Salt Lake
Area Wj; Sj; Rvrton; Herriman; Bingh
Zoning Single-Family
Rooms
Basement Full
Primary Bedroom Level Floor: 2nd
Master Bedroom Floor: 2nd
Interior
Interior Features Bath: Master, Bath: Sep. Tub/Shower, Closet: Walk-In, Den/Office, Disposal, Great Room, Oven: Gas, Vaulted Ceilings
Heating Forced Air, Gas: Stove
Cooling Central Air
Flooring Carpet, Laminate, Tile, Concrete
Fireplace false
Window Features Blinds
Appliance Ceiling Fan, Microwave, Refrigerator, Water Softener Owned
Laundry Electric Dryer Hookup
Exterior
Exterior Feature Double Pane Windows, Lighting, Sliding Glass Doors, Patio: Open
Garage Spaces 2.0
Utilities Available Natural Gas Connected, Electricity Connected, Sewer: Public, Water Connected
View Y/N No
Roof Type Asbestos Shingle
Present Use Single Family
Topography Curb & Gutter, Fenced: Part, Road: Paved, Terrain, Flat, Drip Irrigation: Auto-Full
Porch Patio: Open
Total Parking Spaces 2
Private Pool false
Building
Lot Description Curb & Gutter, Fenced: Part, Road: Paved, Drip Irrigation: Auto-Full
Faces South
Story 3
Sewer Sewer: Public
Water Culinary
Structure Type Stone,Stucco,Cement Siding
New Construction No
Construction Status Blt./Standing
Schools
Elementary Schools Welby
Middle Schools Elk Ridge
High Schools Bingham
School District Jordan
Others
Senior Community No
Tax ID 27-17-178-007
Acceptable Financing Cash, Conventional, FHA, VA Loan
Horse Property No
Listing Terms Cash, Conventional, FHA, VA Loan
Financing Conventional
Read Less Info
Want to know what your home might be worth? Contact us for a FREE valuation!

Our team is ready to help you sell your home for the highest possible price ASAP
Bought with Netlogix Realty
GET MORE INFORMATION

Kelli Stoneman
Broker Associate | License ID: 5656390-AB00
Broker Associate License ID: 5656390-AB00




