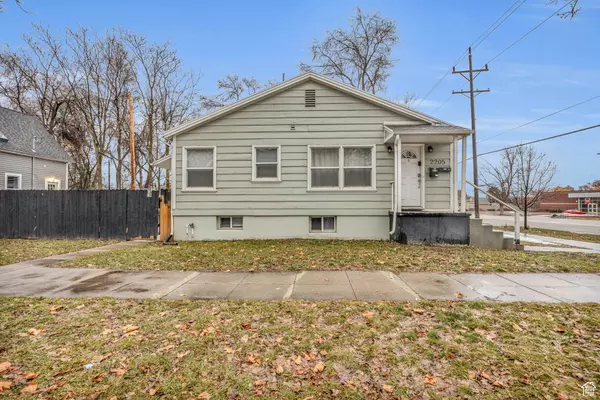For more information regarding the value of a property, please contact us for a free consultation.
Key Details
Sold Price $440,000
Property Type Multi-Family
Sub Type Duplex
Listing Status Sold
Purchase Type For Sale
Square Footage 1,920 sqft
Price per Sqft $229
Subdivision Ogden City Surveyy
MLS Listing ID 1979076
Sold Date 02/27/24
Style Up And Down
Bedrooms 4
Construction Status Blt./Standing
HOA Y/N No
Year Built 1945
Annual Tax Amount $2,278
Lot Size 3,920 Sqft
Acres 0.09
Lot Dimensions 0.0x0.0x0.0
Property Description
This property at 2205 Madison Ave not only boasts a stunning main living space but also includes a valuable income-generating feature. The basement unit is currently rented at $1200/month, and you'll be pleased to know that it comes with fantastic tenants who consistently pay on time or early. This presents an excellent opportunity for a new owner to enjoy a steady stream of rental income while living comfortably in the top unit. Speaking of the top unit, it was recently listed at $1600/month and garnered significant interest. The demand for this residence reflects its appeal and desirability in the local rental market. Whether you choose to continue renting out both units or occupy one and lease the other, this property offers flexibility and financial potential. Situated in a sought-after neighborhood, 2205 Madison Ave provides convenient access to local amenities, schools, and parks. Whether you're a nature enthusiast looking to explore nearby trails or someone who enjoys the local dining scene, this location has something for everyone. Investing in 2205 Madison Ave means not only acquiring a charming and well-maintained home but also securing a sound financial investment with a history of tenant satisfaction. Schedule a viewing today to witness the unique blend of homey comfort and financial opportunity this property presents. Don't miss the chance to be part of the Ogden community with this inviting and income-generating residence!
Location
State UT
County Weber
Area Ogdn; W Hvn; Ter; Rvrdl
Zoning Multi-Family
Interior
Interior Features Disposal, Kitchen: Second, Mother-in-Law Apt., Dishwasher: Built-In
Heating Gas: Central, Wall Furnace
Flooring Laminate
Fireplace false
Exterior
Exterior Feature Basement Entrance
Garage Spaces 1.0
Utilities Available Natural Gas Connected, Electricity Connected, Sewer Connected, Water Connected
View Y/N No
Roof Type Asphalt
Present Use Residential
Topography Corner Lot, Curb & Gutter, Fenced: Part, Road: Paved, Secluded Yard, Sidewalks, Sprinkler: Auto-Full, Terrain, Flat
Total Parking Spaces 1
Private Pool false
Building
Lot Description Corner Lot, Curb & Gutter, Fenced: Part, Road: Paved, Secluded, Sidewalks, Sprinkler: Auto-Full
Sewer Sewer: Connected
Water Culinary
New Construction No
Construction Status Blt./Standing
Schools
Elementary Schools New Bridge
Middle Schools Mound Fort
High Schools Ogden
School District Ogden
Others
Senior Community No
Tax ID 01-036-0058
Acceptable Financing Assumable, Cash, Conventional, FHA, Seller Finance, VA Loan
Horse Property No
Listing Terms Assumable, Cash, Conventional, FHA, Seller Finance, VA Loan
Financing Seller Financing
Read Less Info
Want to know what your home might be worth? Contact us for a FREE valuation!

Our team is ready to help you sell your home for the highest possible price ASAP
Bought with Tiffany & Company Real Estate Inc
GET MORE INFORMATION

Kelli Stoneman
Broker Associate | License ID: 5656390-AB00
Broker Associate License ID: 5656390-AB00




