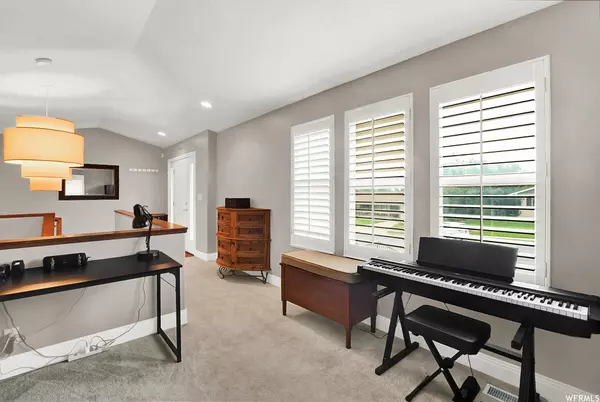For more information regarding the value of a property, please contact us for a free consultation.
Key Details
Sold Price $599,900
Property Type Single Family Home
Sub Type Single Family Residence
Listing Status Sold
Purchase Type For Sale
Square Footage 2,794 sqft
Price per Sqft $214
Subdivision King Clarion Hills
MLS Listing ID 1973353
Sold Date 03/04/24
Style Rambler/Ranch
Bedrooms 3
Full Baths 3
Construction Status Blt./Standing
HOA Y/N No
Abv Grd Liv Area 1,802
Year Built 2004
Annual Tax Amount $3,409
Lot Size 0.330 Acres
Acres 0.33
Lot Dimensions 0.0x0.0x0.0
Property Description
Exquisite entertainment home with 0.33-acre private lot located in a quiet cul-de-sac of east Kaysville with easy access to Hwy 89. Enjoy both valley & mountain views from the front porch. The home features a lot of daylight windows, modern updates, tons of custom cabinetry and built-ins, large kitchen island, hard surface countertops, stainless steel appliances & a new dishwasher, beautiful hardwood floors. Master bath has double vanities, separate jetted tub & shower, hall bath has a walk-in jetted tub. Home is equipped with central vacuum, intercom system, kitchen undermounted music player, gas line for BBQ and two water heaters. The basement is finished with a mother-in-law apartment with separate entrance and all appliances in the basement stay. Extra deep garage has a workshop in the back with HVAC vent, the garage is plumbed with hot/cold water faucets and insulated garage door. The backyard features a huge entertaining deck overlooks beautiful views of your own private little valley with wildflowers and trees. Plenty of space for a RV next to the garage. The seller recently resurfaced deck and updated the electrical outlets outside & replaced recall circuit breakers. Walking distance to elementary school and 6 minutes driving distance to new Layton Temple.
Location
State UT
County Davis
Area Kaysville; Fruit Heights; Layton
Zoning Single-Family
Rooms
Basement Daylight, Entrance, Walk-Out Access
Primary Bedroom Level Floor: 1st
Master Bedroom Floor: 1st
Main Level Bedrooms 2
Interior
Interior Features Alarm: Security, Basement Apartment, Bath: Master, Bath: Sep. Tub/Shower, Central Vacuum, Closet: Walk-In, Disposal, Gas Log, Intercom, Jetted Tub, Kitchen: Second, Kitchen: Updated, Mother-in-Law Apt., Oven: Wall, Range: Countertop, Range: Gas, Vaulted Ceilings, Instantaneous Hot Water
Heating Forced Air, Gas: Central
Cooling Central Air
Flooring Carpet, Hardwood, Tile
Fireplaces Number 1
Fireplaces Type Fireplace Equipment
Equipment Fireplace Equipment, Window Coverings
Fireplace true
Window Features Blinds,Plantation Shutters
Appliance Refrigerator, Water Softener Owned
Laundry Electric Dryer Hookup
Exterior
Exterior Feature Basement Entrance, Bay Box Windows, Deck; Covered, Double Pane Windows, Entry (Foyer), Lighting, Patio: Covered, Walkout
Garage Spaces 2.0
Utilities Available Natural Gas Connected, Electricity Connected, Sewer Connected, Sewer: Public, Water Connected
View Y/N Yes
View Mountain(s)
Roof Type Asphalt
Present Use Single Family
Topography Cul-de-Sac, Curb & Gutter, Fenced: Part, Road: Paved, Secluded Yard, Sidewalks, Sprinkler: Auto-Full, Terrain, Flat, Terrain: Grad Slope, Terrain: Hilly, View: Mountain, Private
Accessibility Accessible Hallway(s), Grip-Accessible Features, Roll-In Shower, Single Level Living
Porch Covered
Total Parking Spaces 5
Private Pool false
Building
Lot Description Cul-De-Sac, Curb & Gutter, Fenced: Part, Road: Paved, Secluded, Sidewalks, Sprinkler: Auto-Full, Terrain: Grad Slope, Terrain: Hilly, View: Mountain, Private
Faces North
Story 2
Sewer Sewer: Connected, Sewer: Public
Water Culinary, Secondary
Structure Type Stone,Stucco
New Construction No
Construction Status Blt./Standing
Schools
Elementary Schools Morgan
Middle Schools Fairfield
High Schools Davis
School District Davis
Others
Senior Community No
Tax ID 11-046-0555
Security Features Security System
Acceptable Financing Cash, Conventional, FHA, VA Loan
Horse Property No
Listing Terms Cash, Conventional, FHA, VA Loan
Financing Conventional
Read Less Info
Want to know what your home might be worth? Contact us for a FREE valuation!

Our team is ready to help you sell your home for the highest possible price ASAP
Bought with Summit Sotheby's International Realty
GET MORE INFORMATION

Kelli Stoneman
Broker Associate | License ID: 5656390-AB00
Broker Associate License ID: 5656390-AB00




