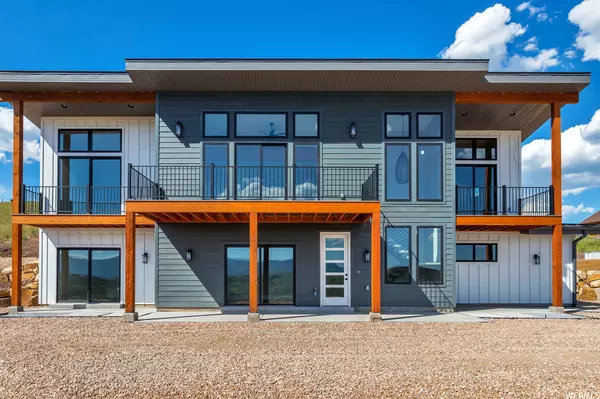For more information regarding the value of a property, please contact us for a free consultation.
Key Details
Sold Price $1,015,000
Property Type Single Family Home
Sub Type Single Family Residence
Listing Status Sold
Purchase Type For Sale
Square Footage 2,700 sqft
Price per Sqft $375
Subdivision Lake Rockport Estate
MLS Listing ID 1969874
Sold Date 03/05/24
Style Stories: 2
Bedrooms 3
Full Baths 2
Three Quarter Bath 1
Construction Status Blt./Standing
HOA Fees $95/ann
HOA Y/N Yes
Abv Grd Liv Area 1,350
Year Built 2023
Annual Tax Amount $1,280
Lot Size 1.000 Acres
Acres 1.0
Lot Dimensions 0.0x0.0x0.0
Property Description
VIEWS galore! Spectacular views of the mountains and Deer Valley ski resort from every room & balcony. Newly built modern-mountain house. Minutes to Park City. Open concept floor plan, large windows, 14 ft ceilings, 3 fireplaces, top-of-the-line appliances, free-standing tub, mudroom, floating stairs, walk-in closets in each bedroom, 2 walk-in pantries, oversized patio doors, 8 ft solid interior doors, EV charger, pre-wired for additional hanging lights in the master bedroom, pre-wired for hot tub & much more. Balcony / patio off every bedroom. Seasonal water; however, 7,000 gallons of water-storage is included. BONUS: security cameras, internet & wireless HVAC thermostat have been installed. All year-round access.
Location
State UT
County Summit
Area Coalville; Wanship; Upton; Pine
Zoning Single-Family
Rooms
Basement Daylight, Entrance, Full, Walk-Out Access
Primary Bedroom Level Floor: 1st
Master Bedroom Floor: 1st
Main Level Bedrooms 2
Interior
Interior Features Bath: Master, Bath: Sep. Tub/Shower, Closet: Walk-In, Disposal, Kitchen: Updated, Range/Oven: Built-In, Vaulted Ceilings
Heating Forced Air, Gas: Central, Propane
Cooling Central Air
Flooring Laminate, Tile
Fireplaces Number 3
Fireplaces Type Insert
Equipment Fireplace Insert
Fireplace true
Appliance Ceiling Fan, Microwave, Refrigerator
Exterior
Exterior Feature Balcony, Basement Entrance, Deck; Covered, Double Pane Windows, Entry (Foyer), Lighting, Patio: Covered, Sliding Glass Doors, Walkout
Garage Spaces 2.0
Utilities Available Electricity Connected, Sewer: Septic Tank, Water Connected
Amenities Available Controlled Access, Gated
View Y/N Yes
View Mountain(s), Valley
Roof Type Metal,Pitched
Present Use Single Family
Topography Terrain: Grad Slope, View: Mountain, View: Valley
Porch Covered
Total Parking Spaces 2
Private Pool false
Building
Lot Description Terrain: Grad Slope, View: Mountain, View: Valley
Story 2
Sewer Septic Tank
Water Private
Structure Type Cement Siding
New Construction No
Construction Status Blt./Standing
Schools
Elementary Schools North Summit
Middle Schools North Summit
High Schools North Summit
School District North Summit
Others
HOA Name Nachi Fairbanks
Senior Community No
Tax ID LR-3-217
Acceptable Financing Cash, Conventional, VA Loan
Horse Property No
Listing Terms Cash, Conventional, VA Loan
Financing Conventional
Read Less Info
Want to know what your home might be worth? Contact us for a FREE valuation!

Our team is ready to help you sell your home for the highest possible price ASAP
Bought with REMAX-STRATUS
GET MORE INFORMATION

Kelli Stoneman
Broker Associate | License ID: 5656390-AB00
Broker Associate License ID: 5656390-AB00




