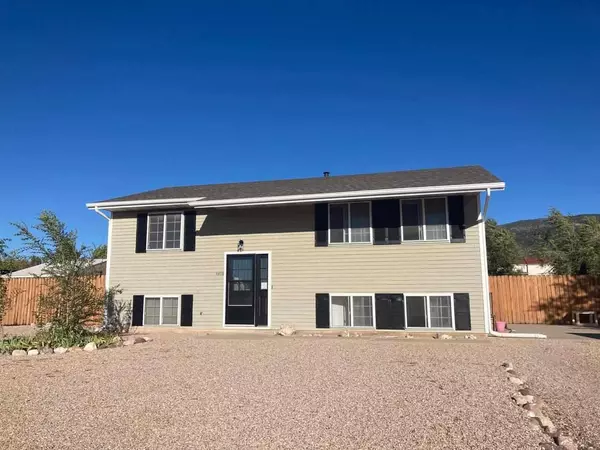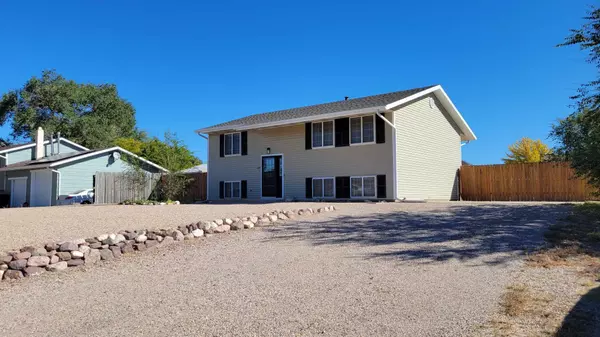For more information regarding the value of a property, please contact us for a free consultation.
Key Details
Sold Price $382,000
Property Type Single Family Home
Sub Type Single Family Residence
Listing Status Sold
Purchase Type For Sale
Square Footage 1,800 sqft
Price per Sqft $212
MLS Listing ID 24-247721
Sold Date 03/01/24
Bedrooms 4
Full Baths 2
Originating Board Washington County Board of REALTORS®
Year Built 1991
Annual Tax Amount $1,317
Tax Year 2022
Lot Size 0.540 Acres
Acres 0.54
Property Description
Meticulously maintained and upgraded, this 4-bedroom, 2 1/2-bath split-level residence is situated in the serene and highly sought-after Homestead Subdivision. The property boasts an array of appealing features, including a sun-drenched kitchen, capacious living areas, and generously proportioned bedrooms. The kitchen has been thoughtfully enhanced with 100% Fiberglass windows. It also offers versatility with both gas and electric, range hookups. The primary living area is located on the upper level, while a comfortable family room can be found on the lower level, recently fitted with new carpet,. A utility sink and a new water heater have been added to the laundry room for added convenience, Furthermore the lower level presents a second En Suite bedroom, making it ideal for accommodating guests or extended family members. The residence has recently undergone significant improvements, such as a new roof, gutters, and enhanced attic insulation, contributing to energy efficiency. The backyard is a tranquil oasis, meticulously landscaped and fully enclosed to provide both privacy and security. A spacious 8'x28' covered deck at the rear overlooks the park-like backyard, professionally landscaped to perfection. During the summer months, this deck offers an ideal vantage point for appreciating the expansive yard, gardens, and scenic mountain views. The property encompasses just over half an acre of well-maintained grounds and is ready for immediate occupancy. In addition, there is a designated area behind the beautifully manicured backyard for accommodating larger animals. Completing the outdoor amenities is a convenient storage shed for all your gardening tools and equipment. This home's location is highly desirable, with Enoch Elementary School within walking distance and easy access to the nearby I-15 freeway, which is only 2.5 miles away. Whether you are looking for an investment property or a starter home, this charming residence, truly one-of-a-kind, awaits your personal inspection. To schedule a tour of this exceptional property, please contact us today.
Location
State UT
County Iron
Area Outside Area
Zoning Residential
Direction Exit 62, turn right at Maverik (Old Hwy. 91), go 2.5 miles, turn left on Wagon Wheel, home will be on the right side.
Rooms
Basement Full
Master Bedroom 1st Floor
Dining Room No
Interior
Heating Natural Gas
Cooling Central Air
Exterior
Parking Features RV Parking
Utilities Available Sewer Available, Rocky Mountain, Culinary, City, Electricity Connected, Natural Gas Connected
View Y/N Yes
View Mountain(s)
Roof Type Asphalt
Street Surface Paved
Building
Lot Description Secluded
Story 2
Water Culinary
Structure Type Vinyl Siding
New Construction No
Schools
School District Out Of Area
Read Less Info
Want to know what your home might be worth? Contact us for a FREE valuation!

Our team is ready to help you sell your home for the highest possible price ASAP

GET MORE INFORMATION

Kelli Stoneman
Broker Associate | License ID: 5656390-AB00
Broker Associate License ID: 5656390-AB00




